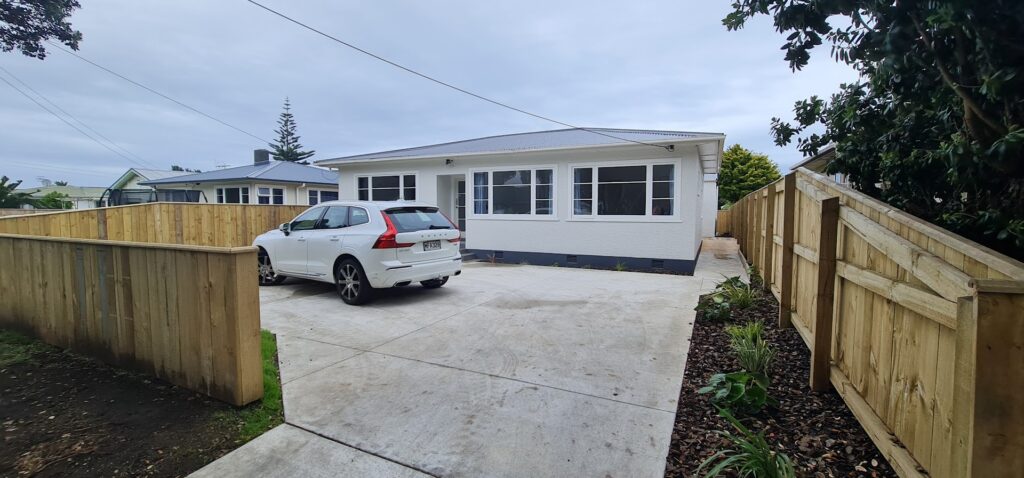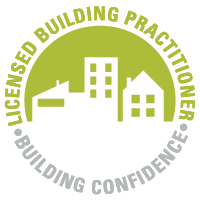This infill project involved two sections with houses side by side, with both houses situated at the front of each of the respective sections. The best outcome we believed possible was to design a Right of Way (driveway) between the houses and build three townhouses on the land at the back of the sections.
Let’s take a look at the completed project. The first photo demonstrates the street view of both sections with their respective original houses, the Right of Way driveway and the three completed new builds. The second photo shows the three new houses that were built at the rear of the sections. This plan effectively turned two sections with two houses into five sections with five houses.
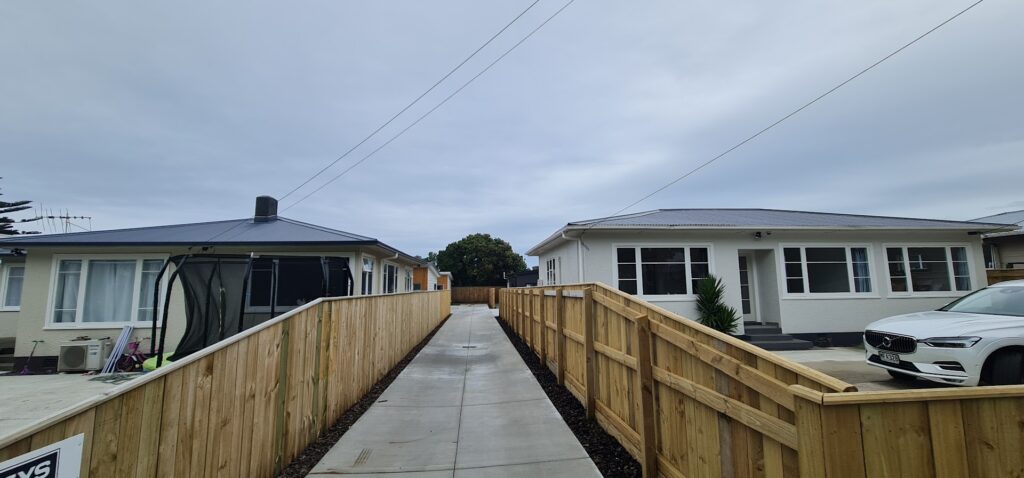
A street view of the two original dwellings (left and right) looking down the new driveway to the three new dwellings.
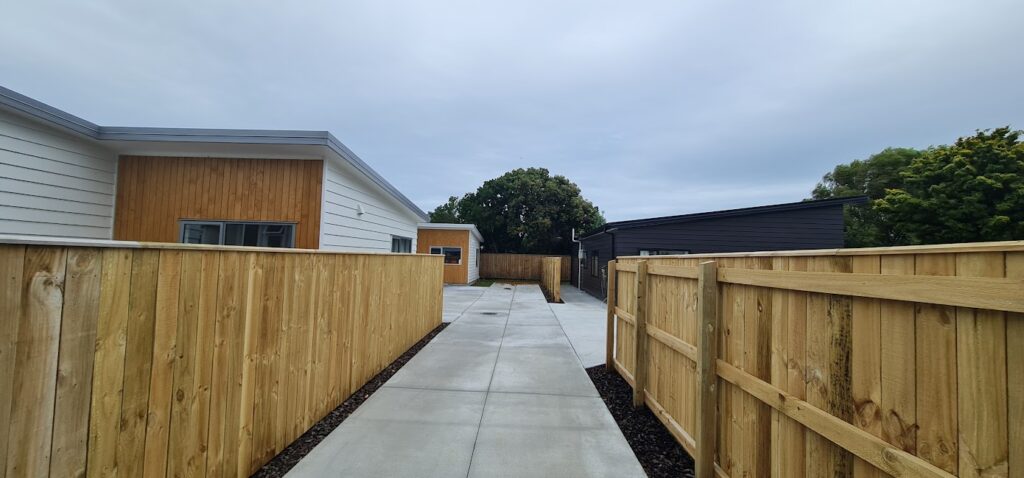
Scheme Plan of the 5 dwellings
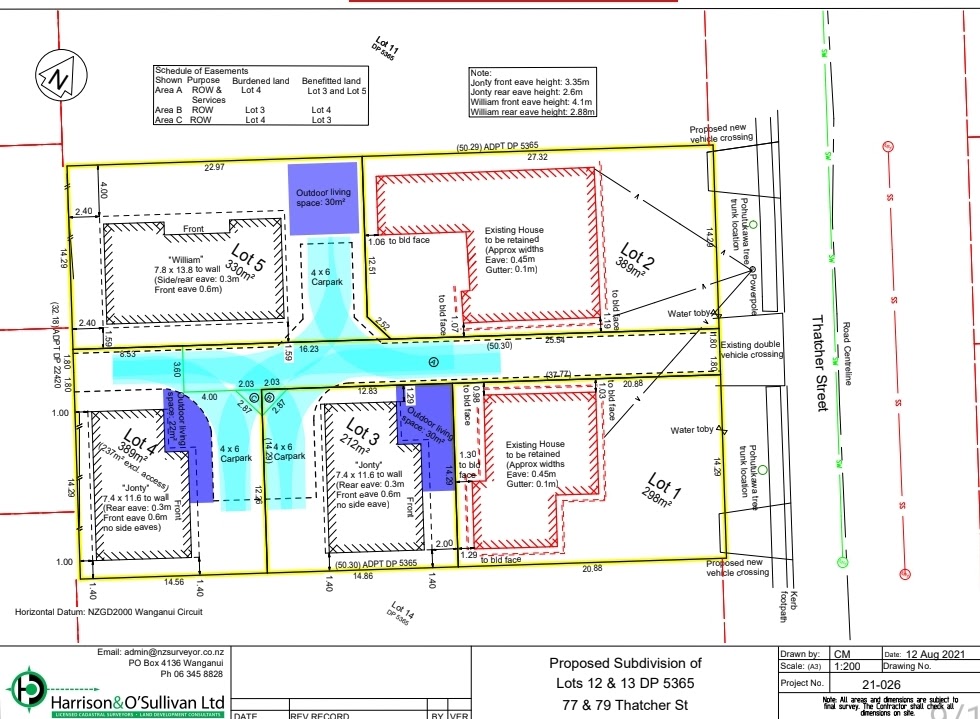
Like most successful infill projects, this infill was successful due to a clear vision with an economic goal, and being able to work this vision through the various planning hurdles. The initial stage where we work with a client to get Resource Consent is make or break for the project. Once Resource Consent is achieved the Building Consent is not a yes or no situation, but more a case of working through the process and overcoming issues that arise along the way.
Critical to making an infill project successful is being able to utilise the available land on a section in the best fashion. This will result in well designed builds that are skillfully positioned on the land, therefore attracting the best sale price. Effectively, if an end sale is the objective, maximizing the money received from the sale via maximum utilization of the land (which often comes at little or no cost) is key. If continued investment is the objective via rental property builds, the financial goal is to achieve a high rental yield relative to money spent on an infill project.
In this case study example, both these objectives were achieved – with one of the front renovated properties being sold, one new house being sold, and the remaining three properties (one original renovated house and two new builds) being kept as rentals. This project not only had the infills, but also two extensive renovations to the original dwellings. With one of our Directors having managed over 20 renovations of this kind, this is something we can include in a project.
We believe a project of this nature is best achieved via a good vision and tailored plans, rather than pre-designed transportable homes. This is because to best utilize the land, the builds usually need to work on the individual aspects of the section. We are able to help with the vision, the Resource Consent and Building Consent, complete the builds, renovations and all the consent elements to finish the job.
Let’s take a look at the various stages of the project.
Earthworks begin
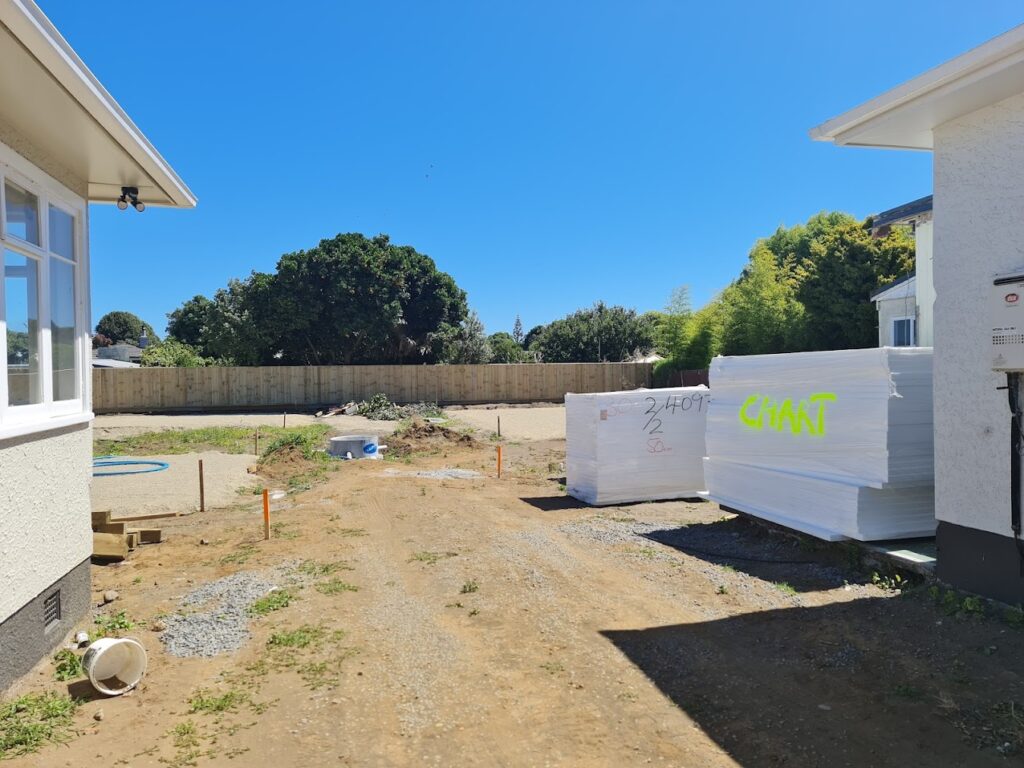
Boxing begins
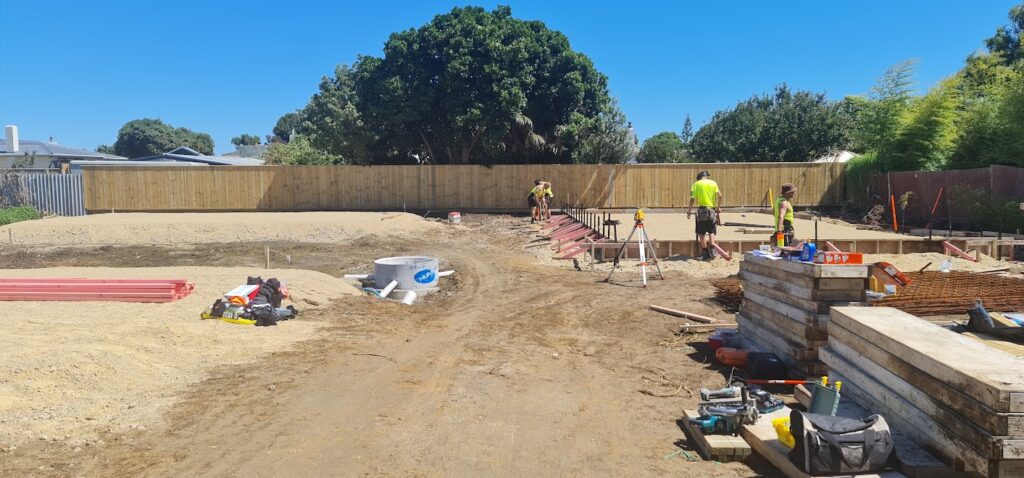
Concrete slabs complete
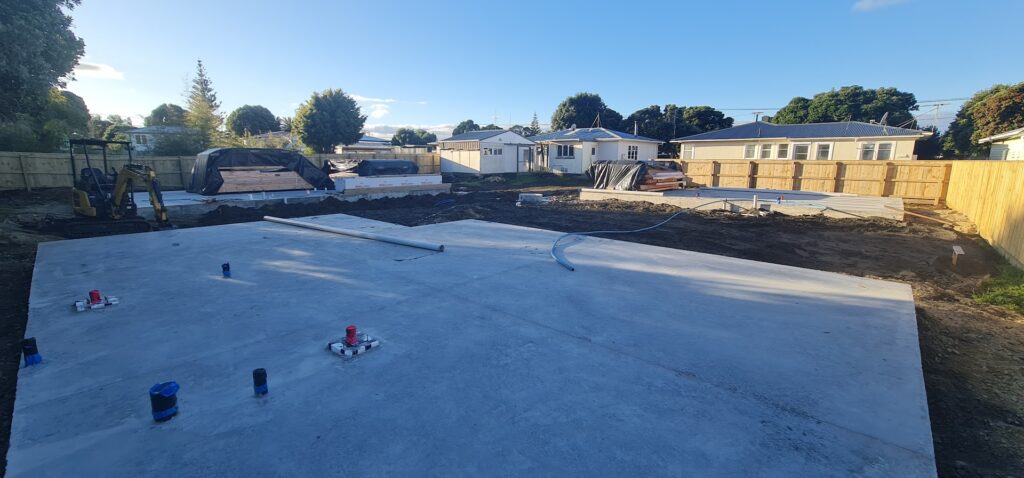
Frames going up
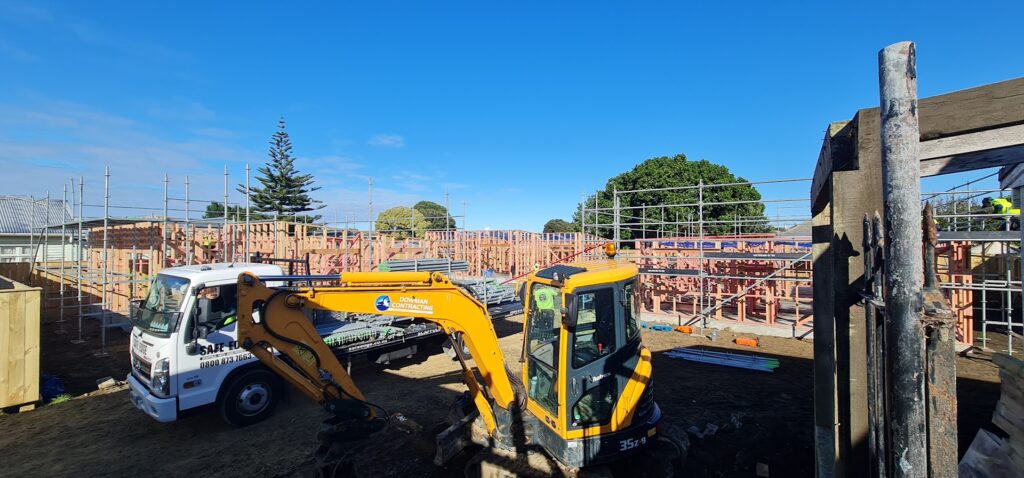
Roofs are on
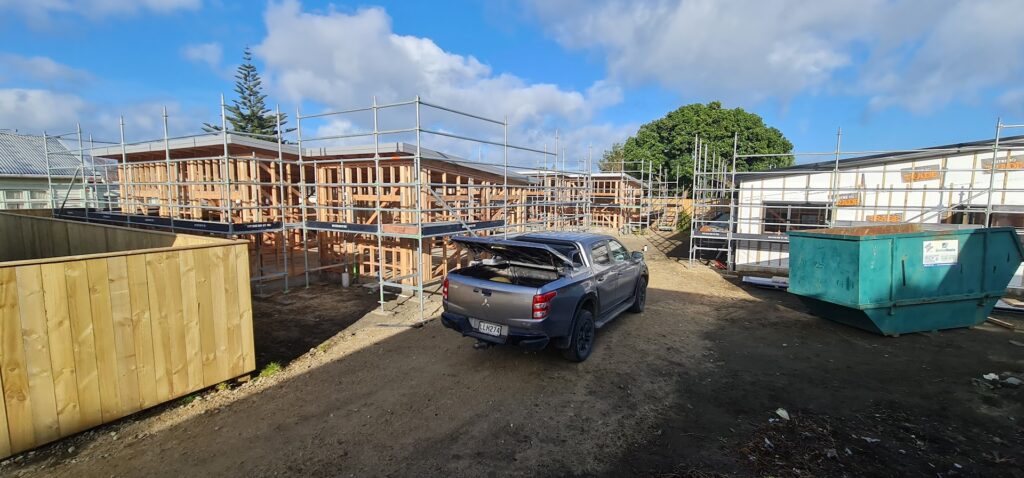
Looking from the back of the section to the street
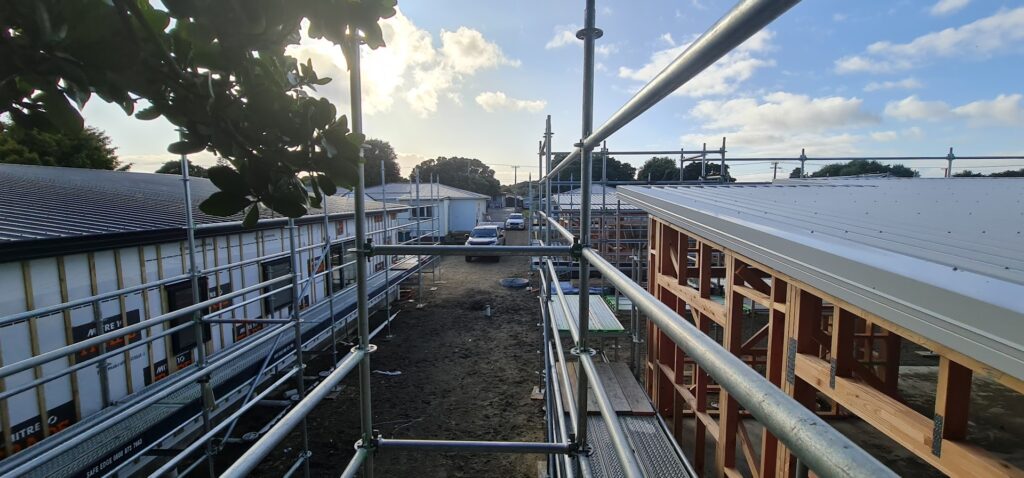
View of the three new builds
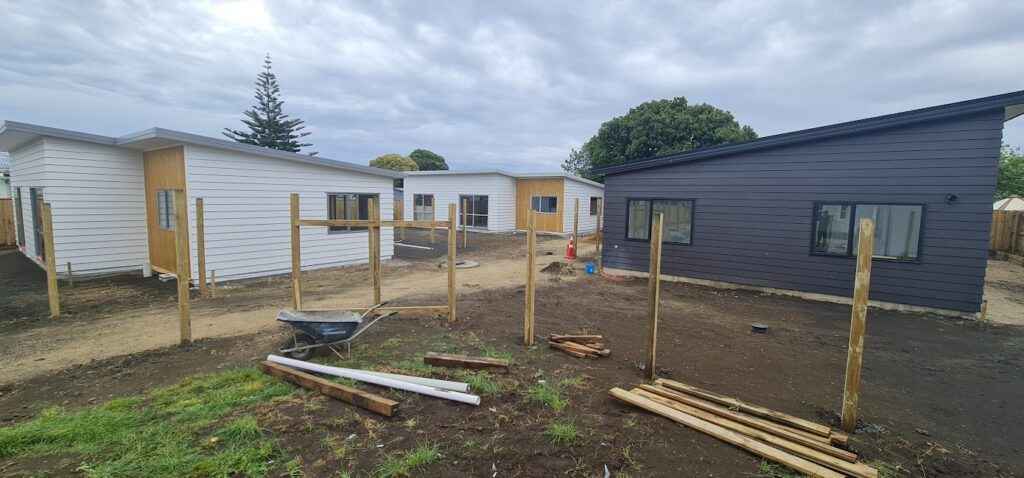
View of the two new ‘Konini’ designs
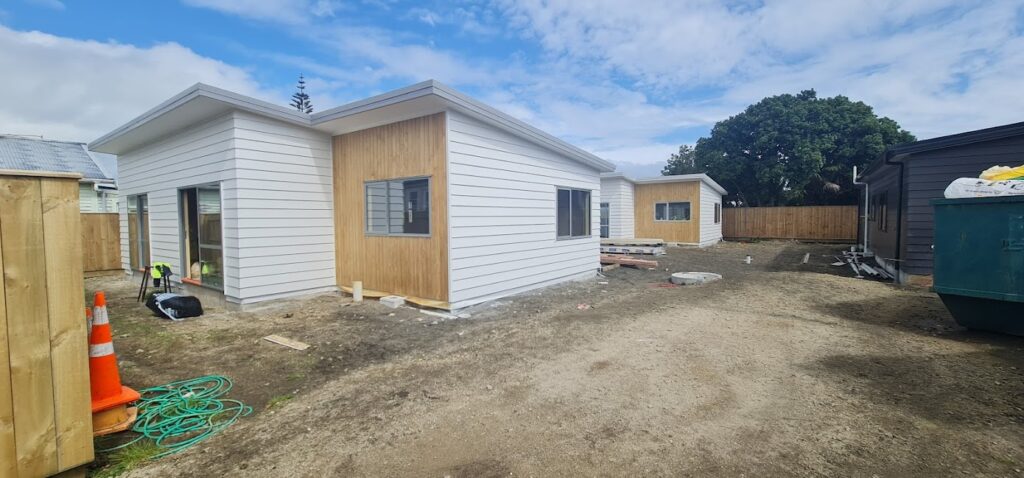
The back ‘Konini’ almost compete
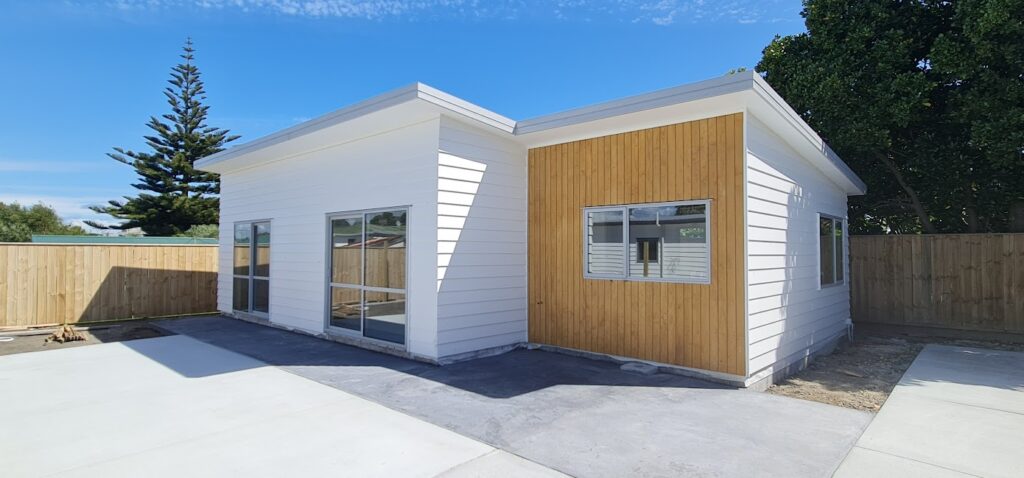
Driveway and parking areas poured
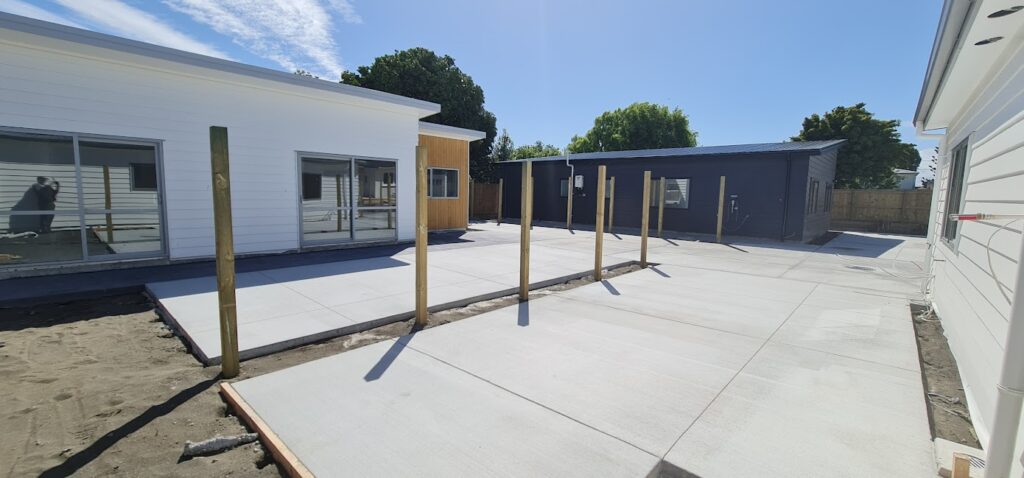
The completed ‘Bamber’ design
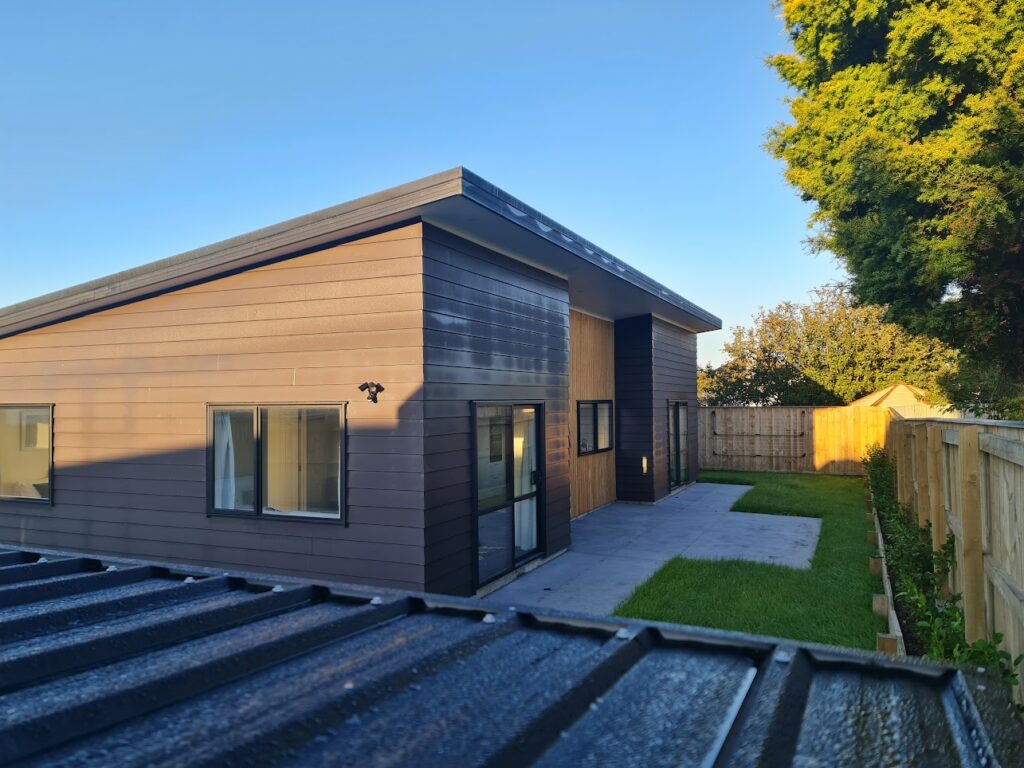
View from back of front renovated property looking at the three new houses
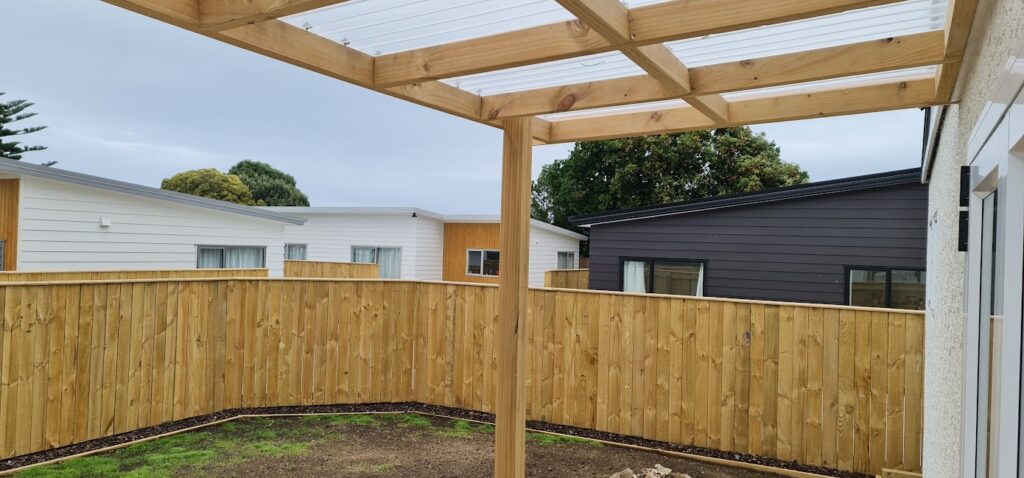
The front renovated house (pictured) was sold while the three on the left side are all rented to tenants
