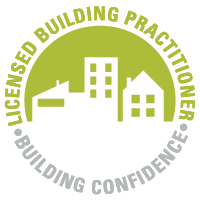Whanganui East Architecturally designed extension and renovation Case Study
It was with a profound sense of satisfaction that this project was completed late in 2022. Black Pine Architects produced the plans for this project – with the client keen for oversight of the building elements of the renovation to be done in concert with our Venture Build Project Manager and Build-Lead. Traditionally a work in progress approach is not always the best way; in this case, the chemistry may have been tested, but the combination of ideas brought all the elements together beautifully.
The project involved renovating a 105sqm meter 1914 Bungalow and extending the house by 114sqm, therefore more than doubling the footprint of the dwelling.
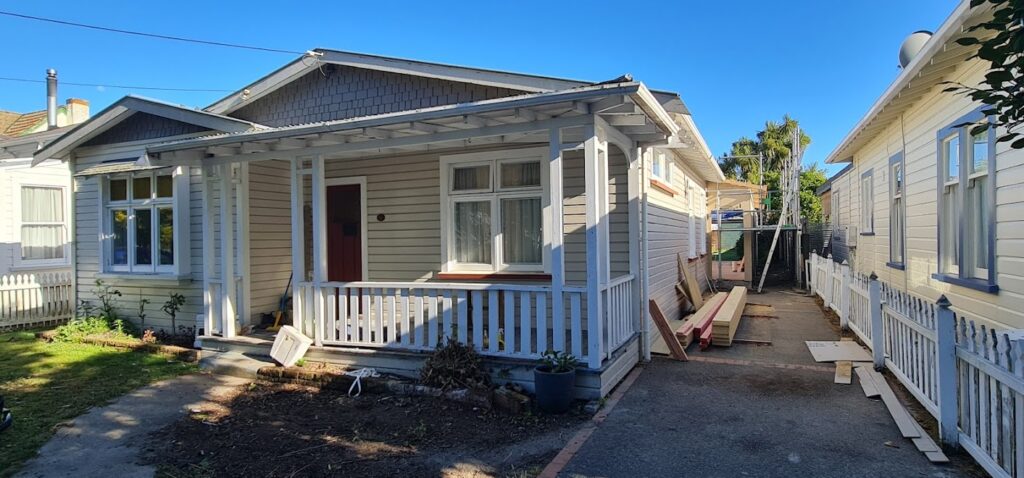
A look a the original house – you wont believe the end result!
In the photos below you can see that the extension is in the middle third of the section, leaving the back third of the section as North facing Garden and lawn. There were 2 slabs poured. The first slab butted up against the original house and the second slab poured was a 150mm step down toward ground level. This was a key design feature of the extension to help the North side of the house on the inside move toward the outdoor North area of the section. The following photos will help to show you how this works.
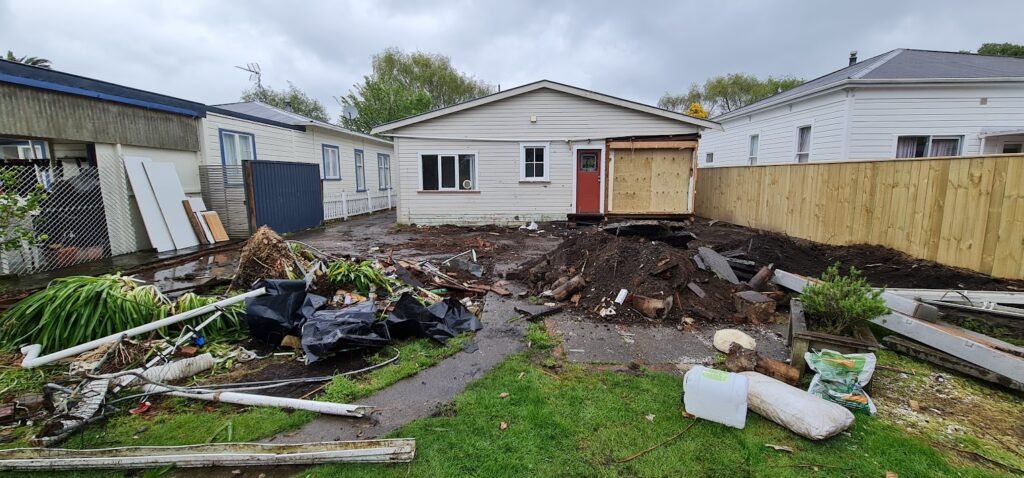
After the demolition of the garage and small lean-too the site works for the slab begins
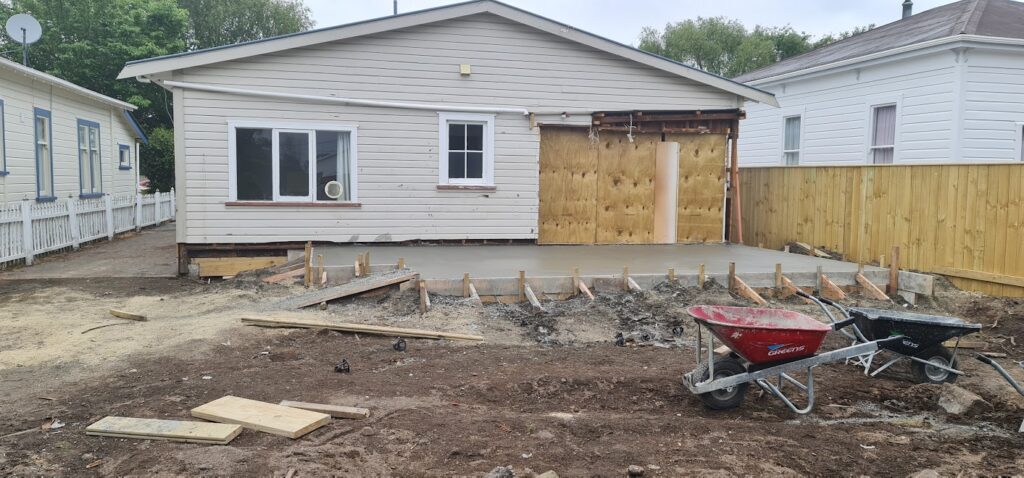
This photo shows the area of the slab that matches original house floor height
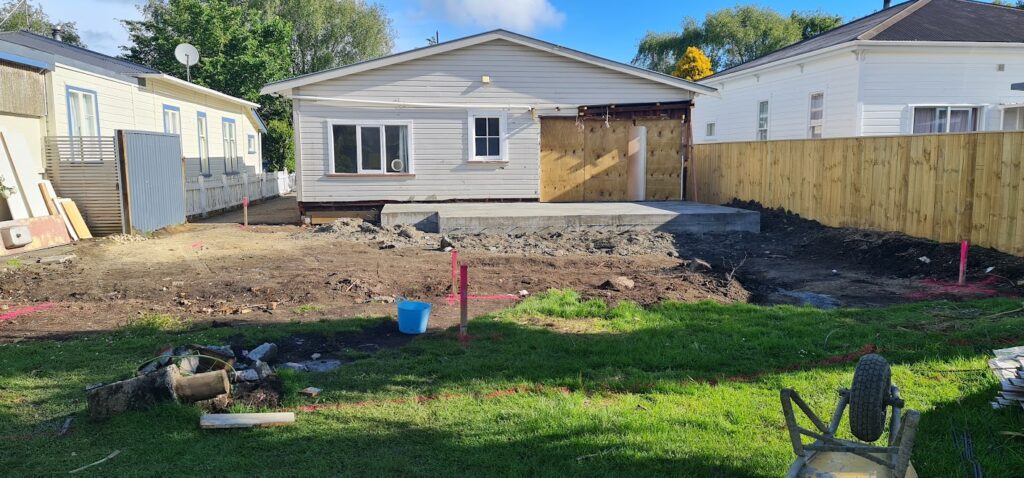
First slab complete – once house is complete this is where the open plan dining room area will be
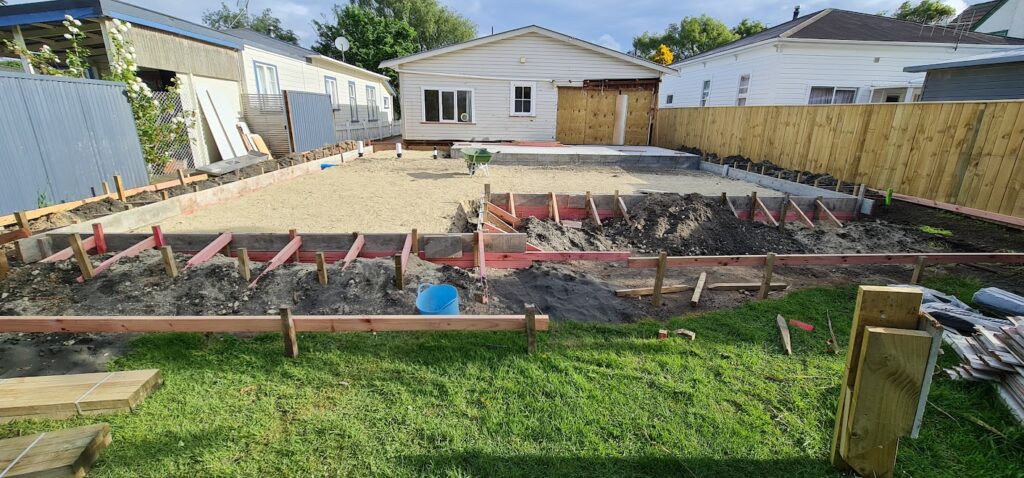
Boxing the step down area of the house which includes storage, master bed ensuite and lounge areas
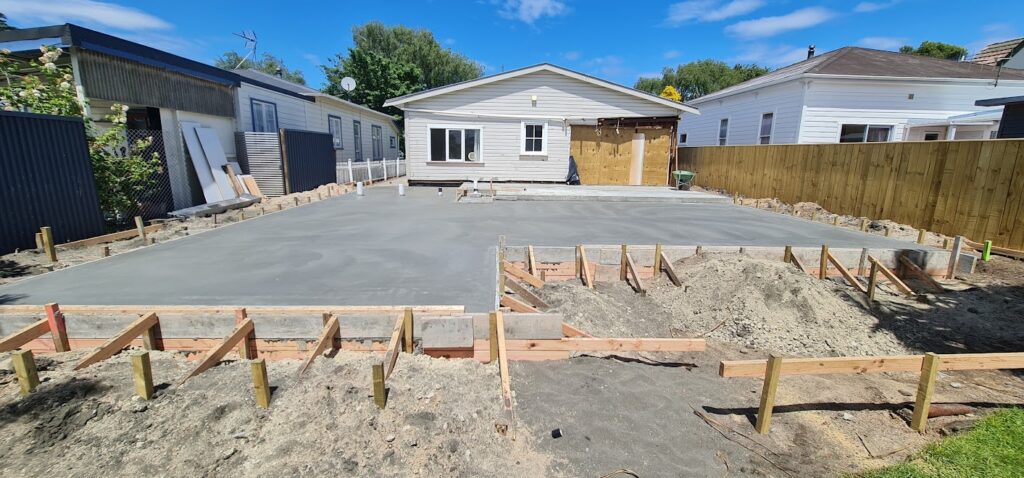
Second pour complete!
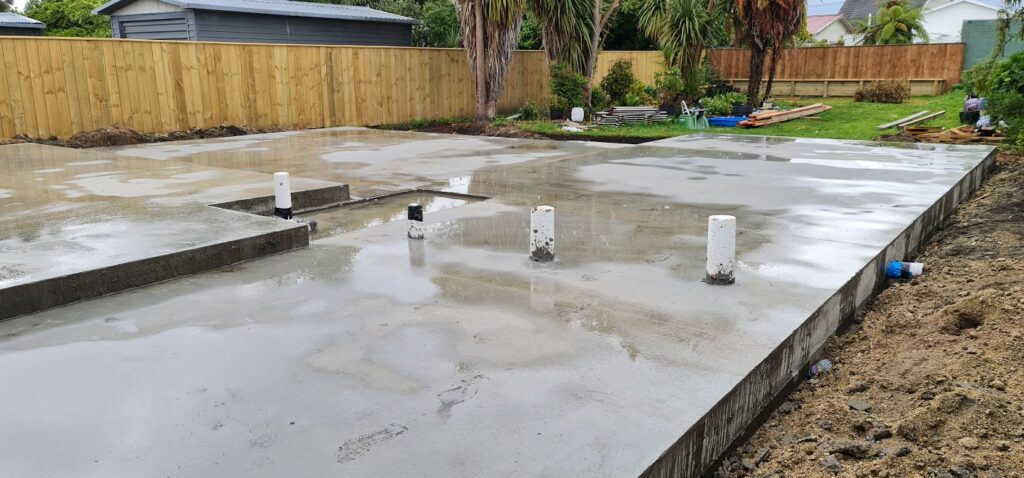
Looking at completed slab of 114sqm extension
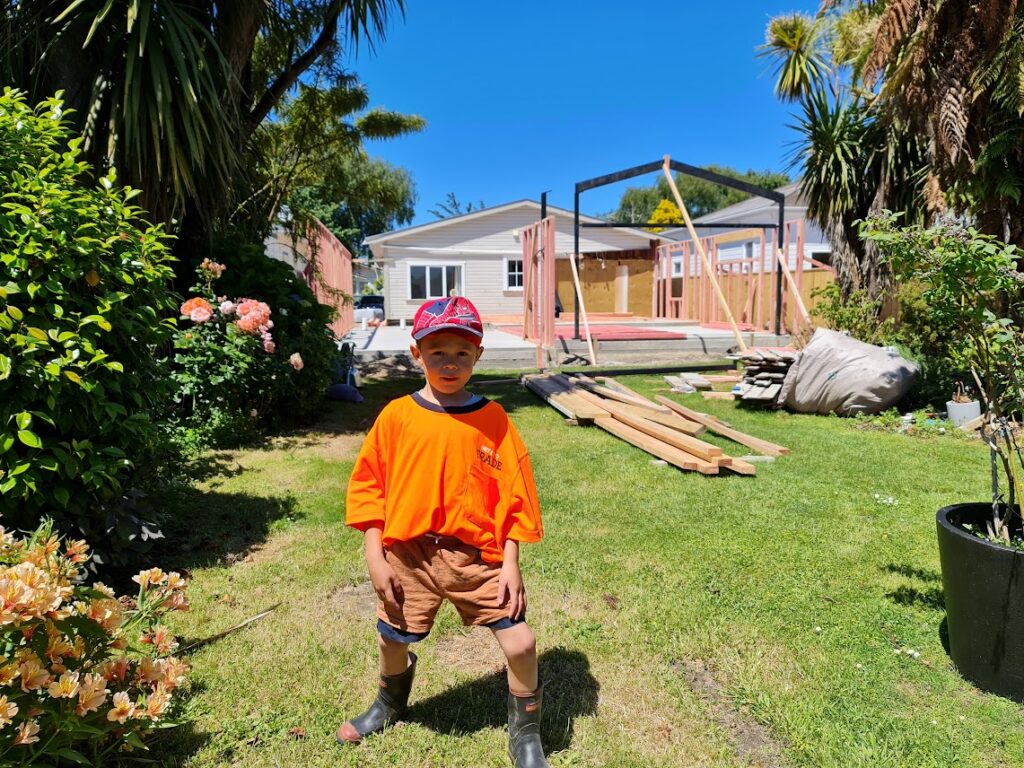
Frames were built on site due to Covid bottlenecks in frames factory
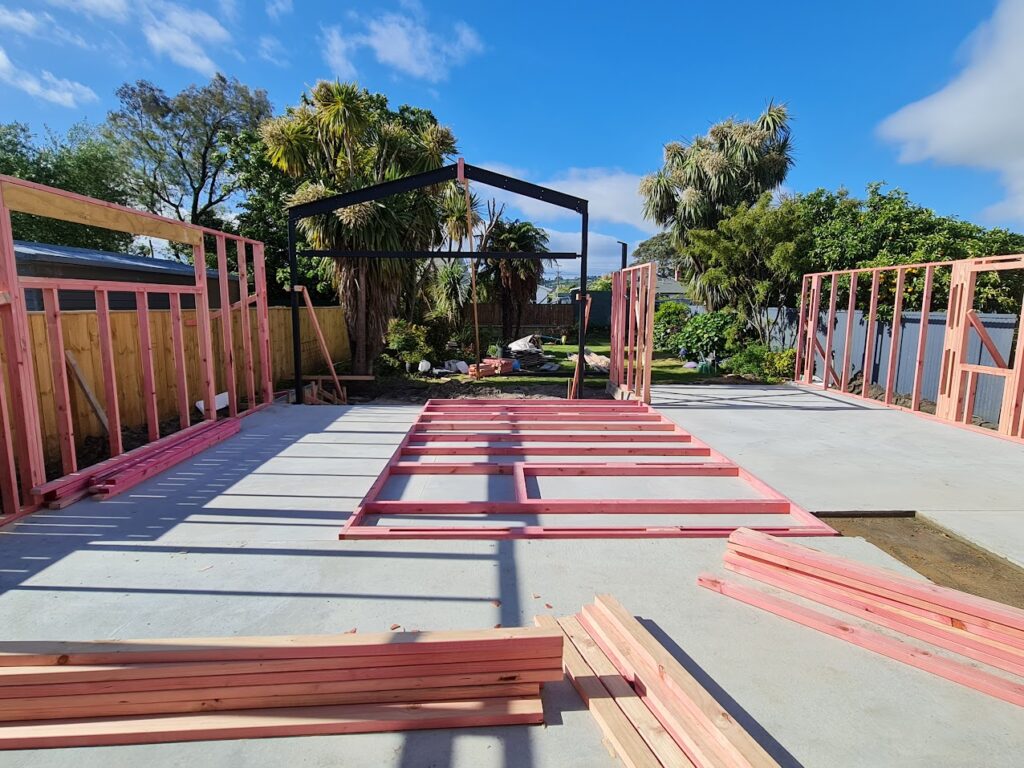
The frames were designed for maximum benefit from insulation
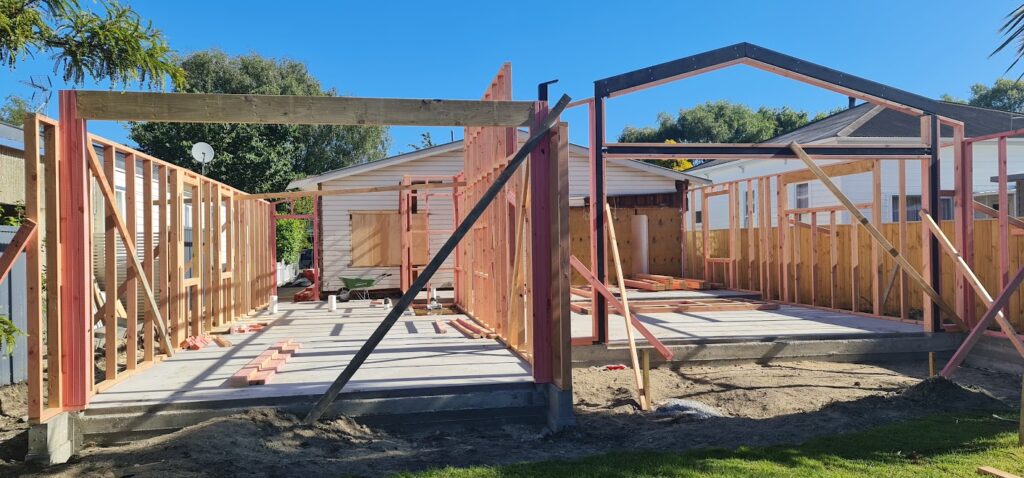
Steel Portal in place
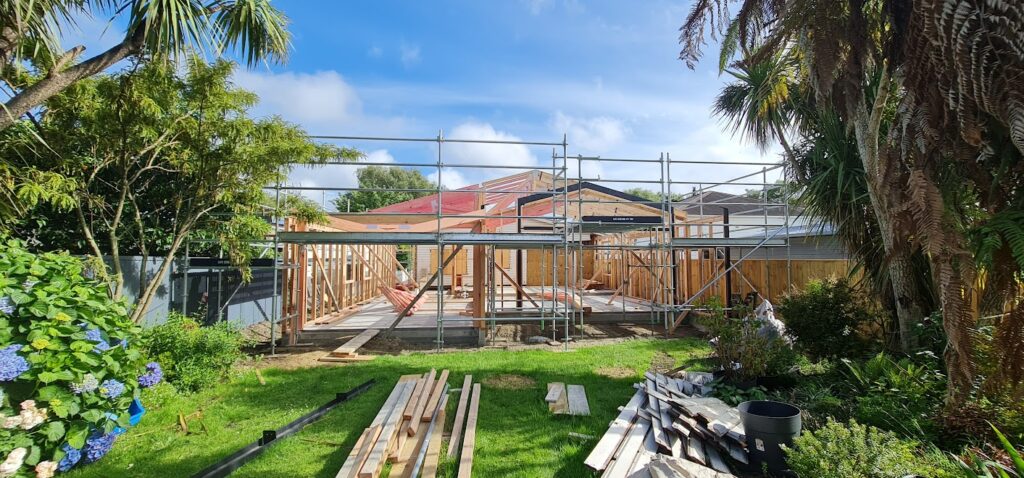
Trusses in place – all six varieties
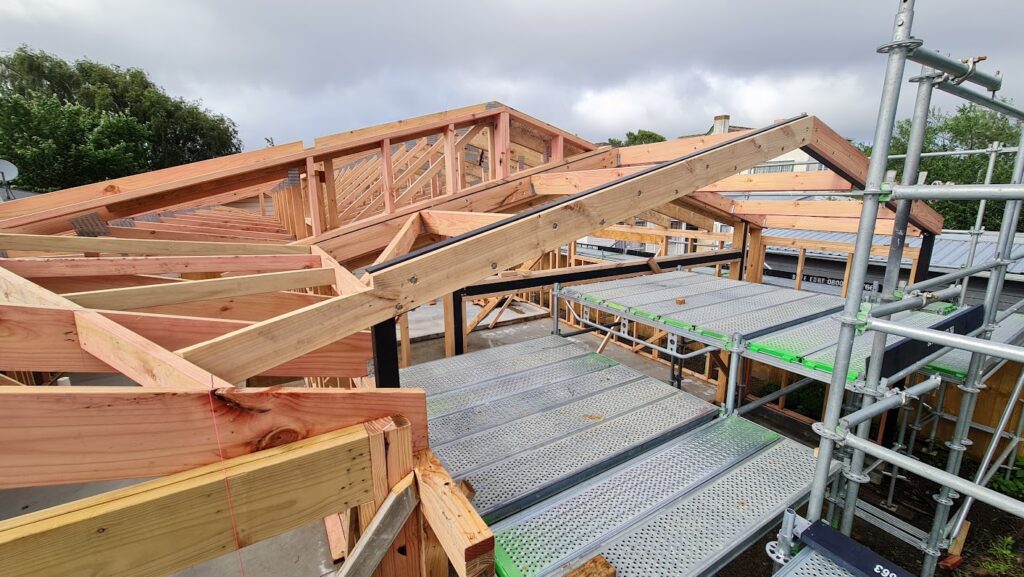
Peter our Build-lead helped redesign this area to ensure against a future moisture ingress fail
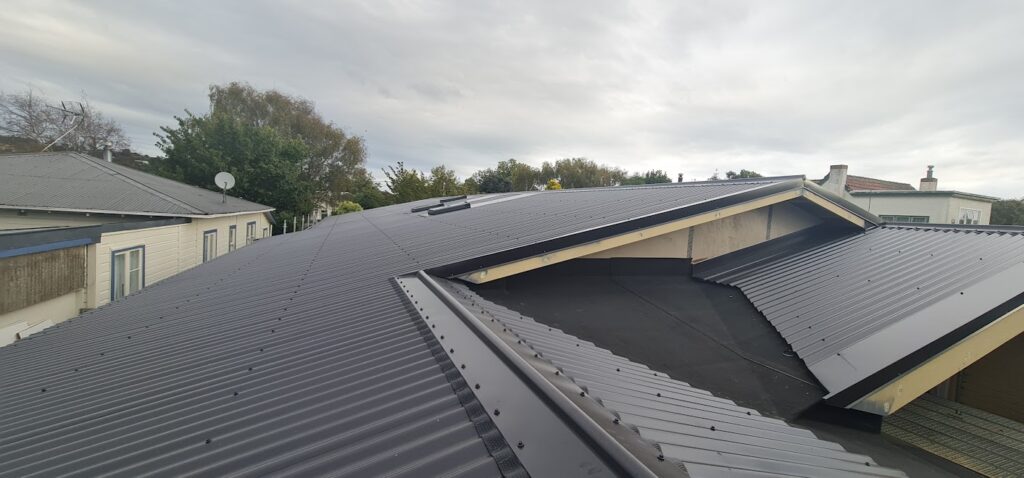
Nice work Pete
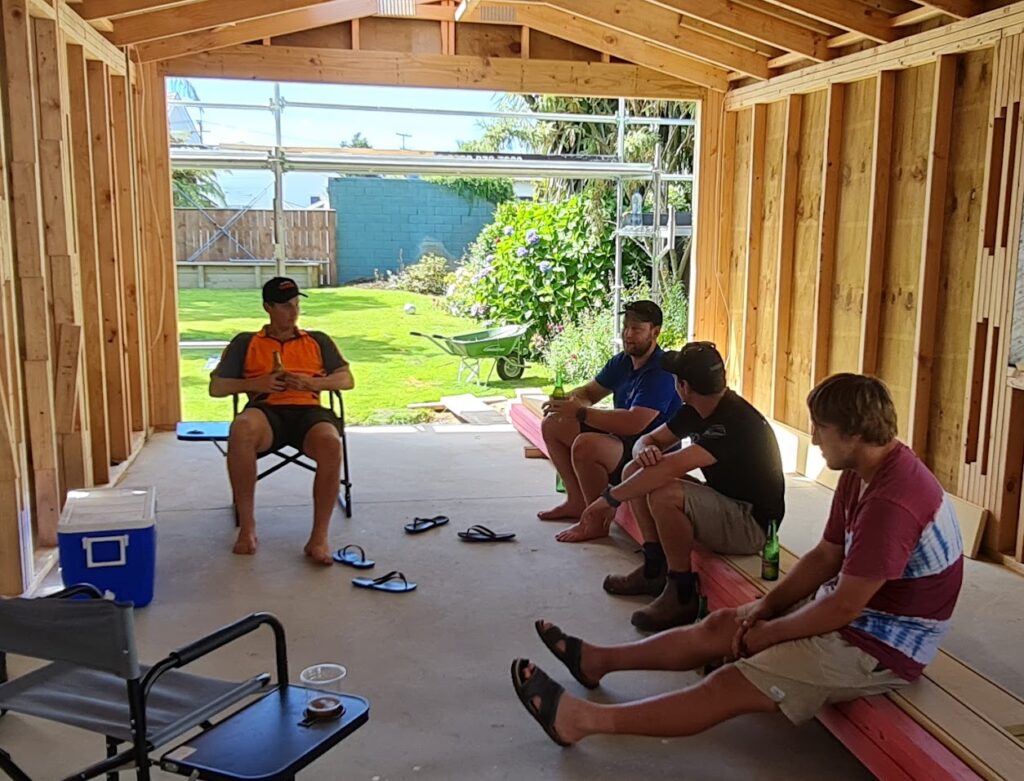
Roof shout 🙂
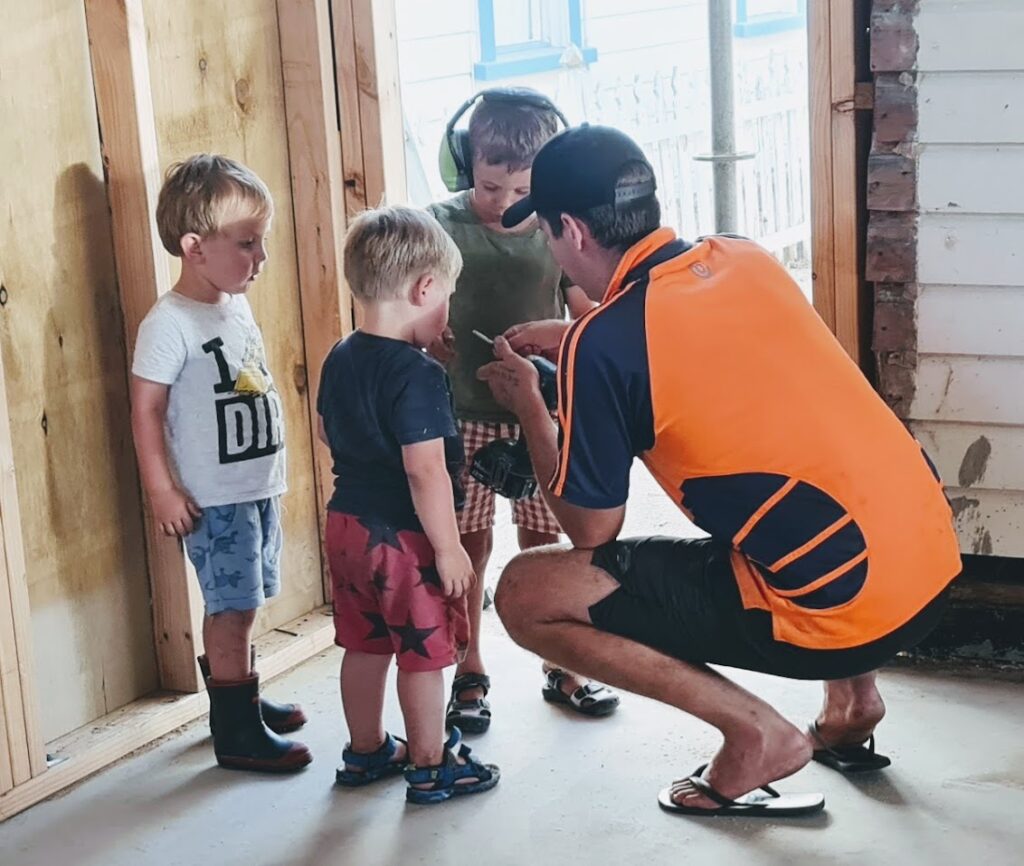
Adam completing some onsite training
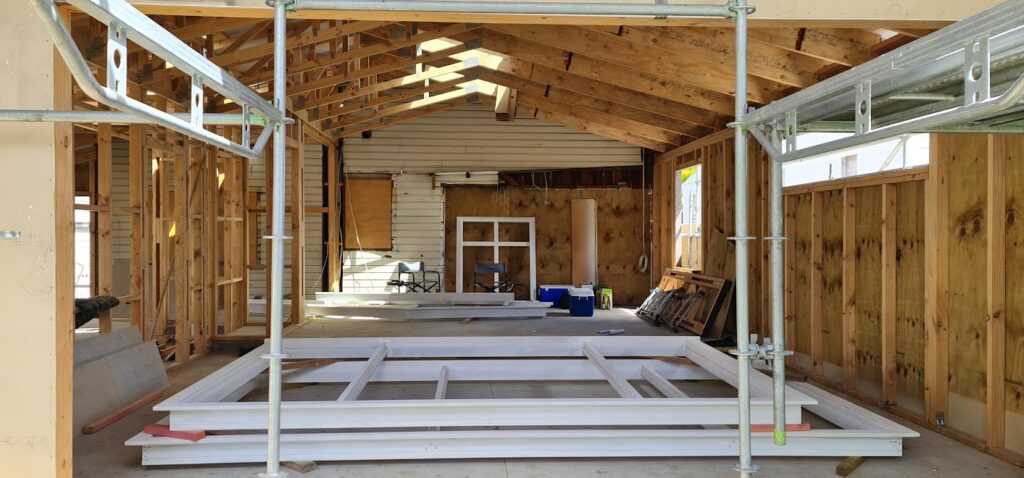
The main portal window joinery arrives on site
The external elements bring the existing house and extension under one roof. The idea was for the house to come together as one – with the highlight being at the rear of the house, where the new North facing portal is, enables year-round seamless indoor/outdoor living.
The re-roof of the front occurred at the same time as the roof was completed for the extension. In total 5 skylights were installed, 1 in the bathroom of the original dwelling and 4 in the extension adding natural light where needed.
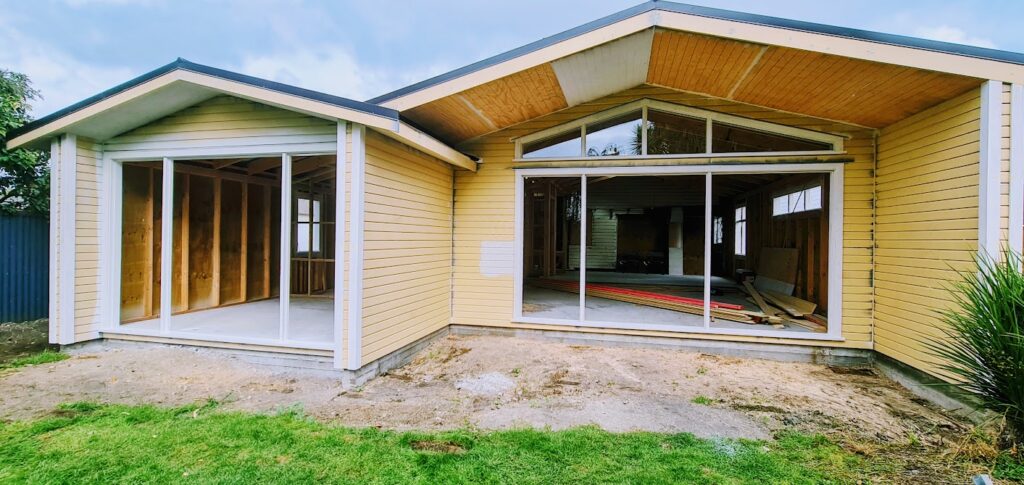
Here you can see the matching cladding of original house
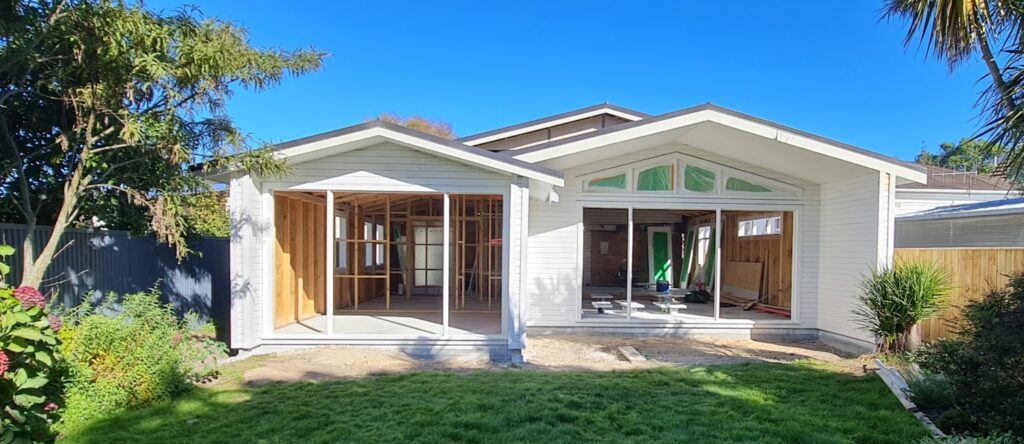
Undercoat all sorted!
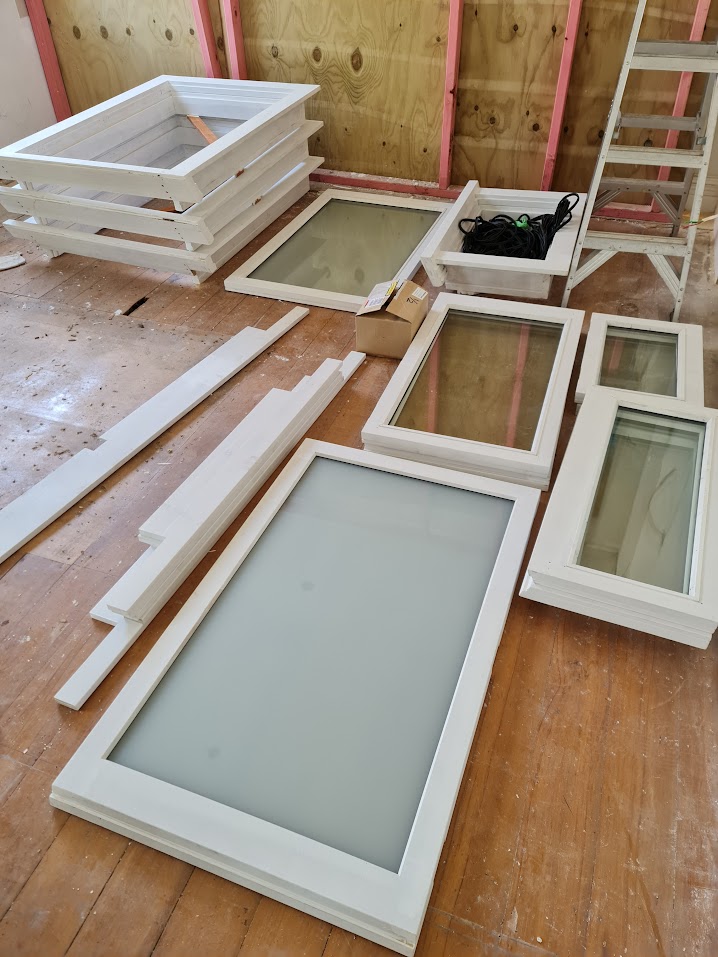
Great to work with wooden joinery – not that common these days
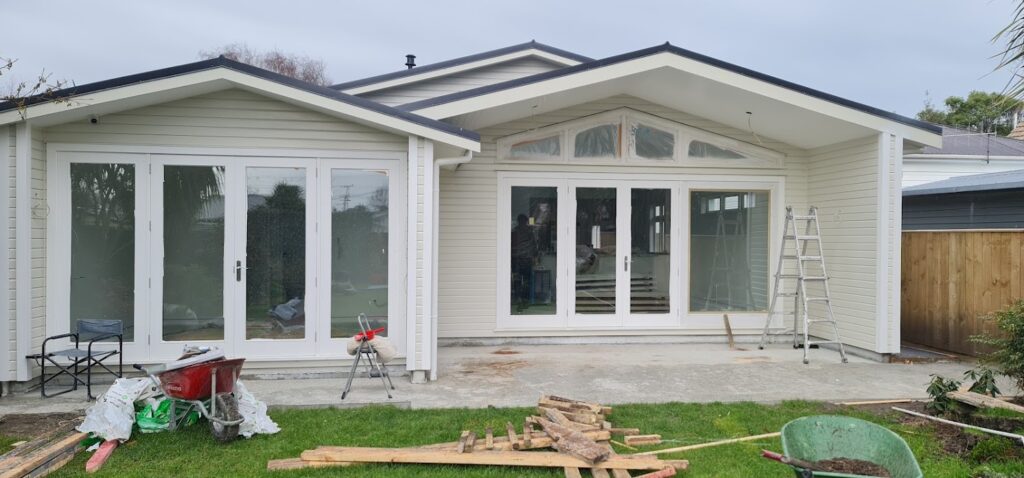
Concrete area will support Outdure low to ground deck for outside area ensuring water flows away from the house
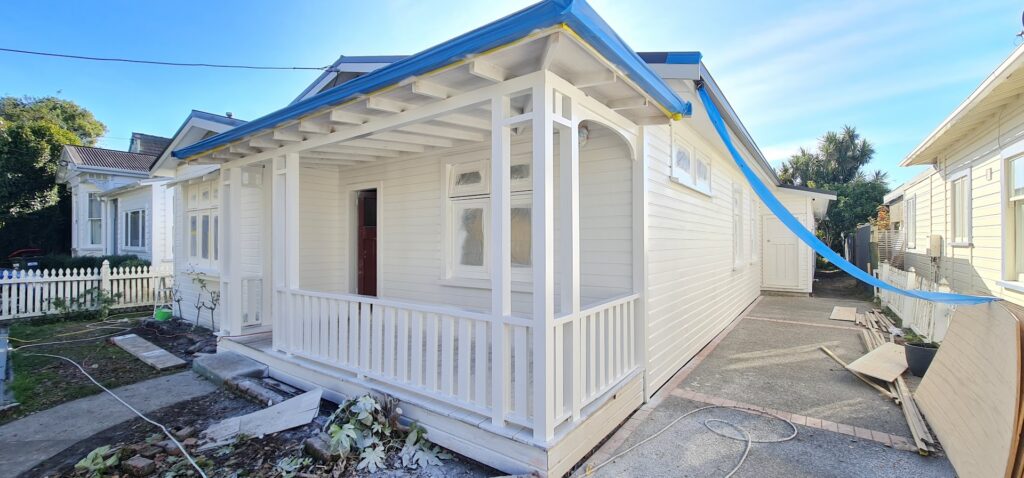
Painting old and new as one
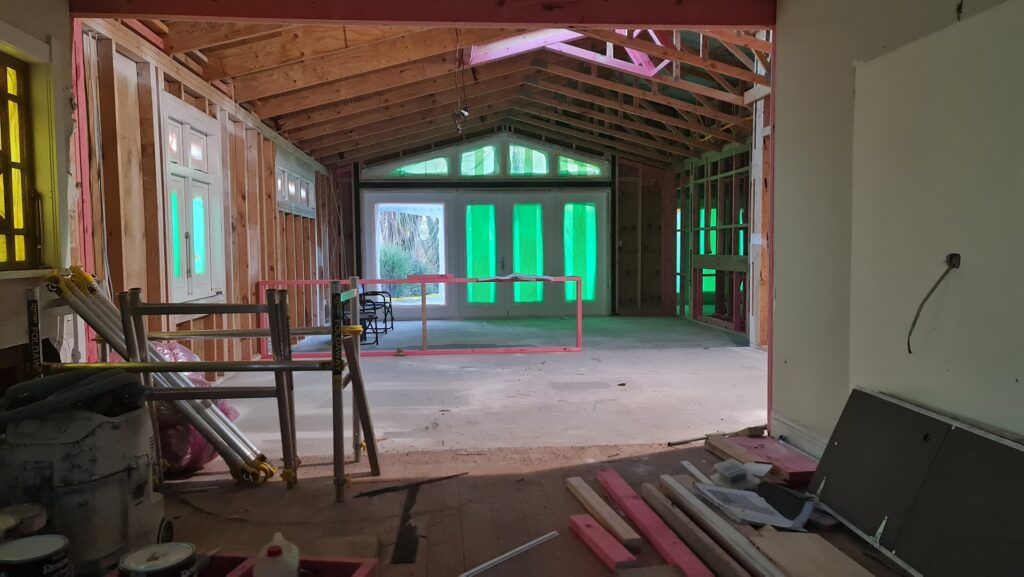
back inside we have some way to go
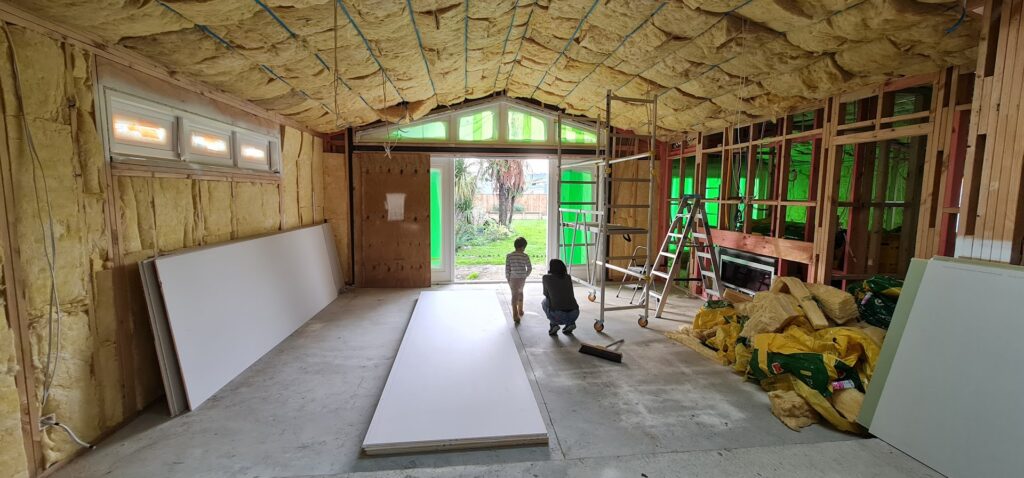
Insulation almost done
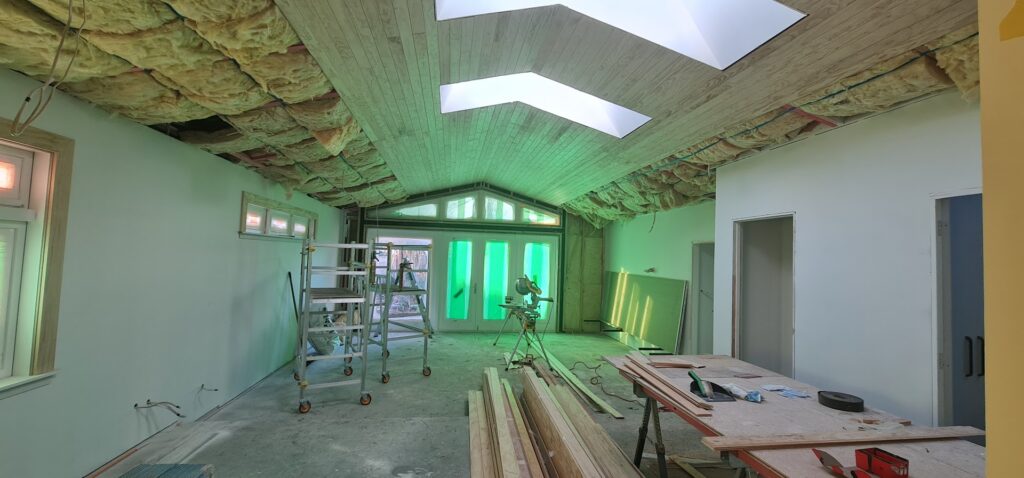
Tongue and grove to match existing elements of original house being fixed on
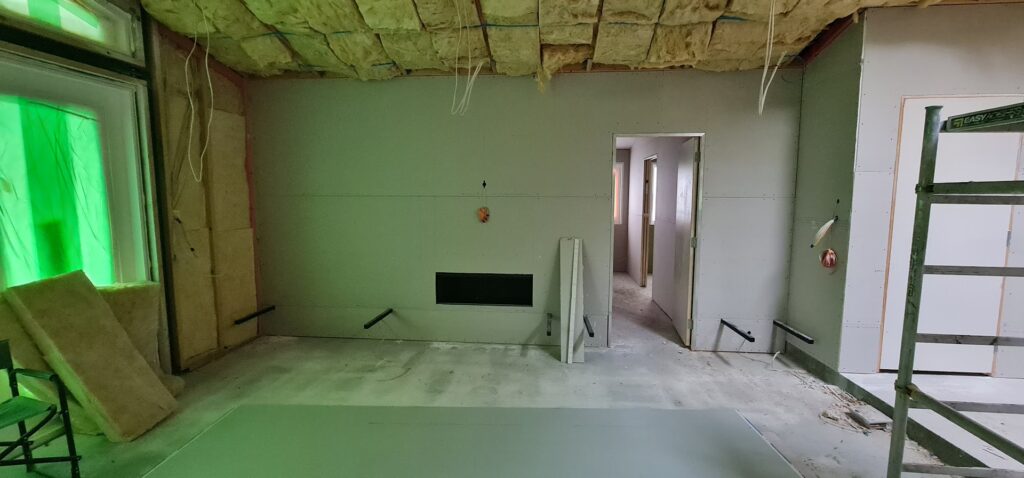
Main entertainment area coming together

Kitchen going in
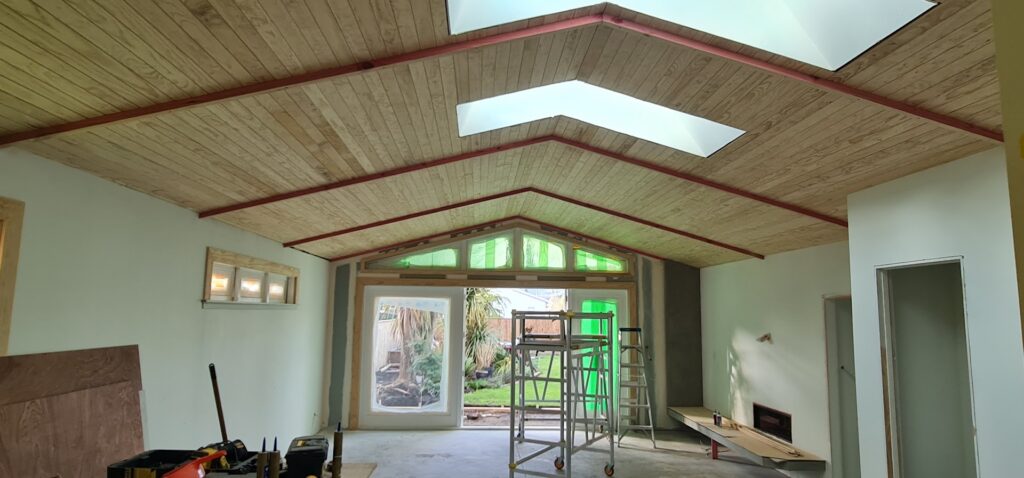
Ceiling fixed in place
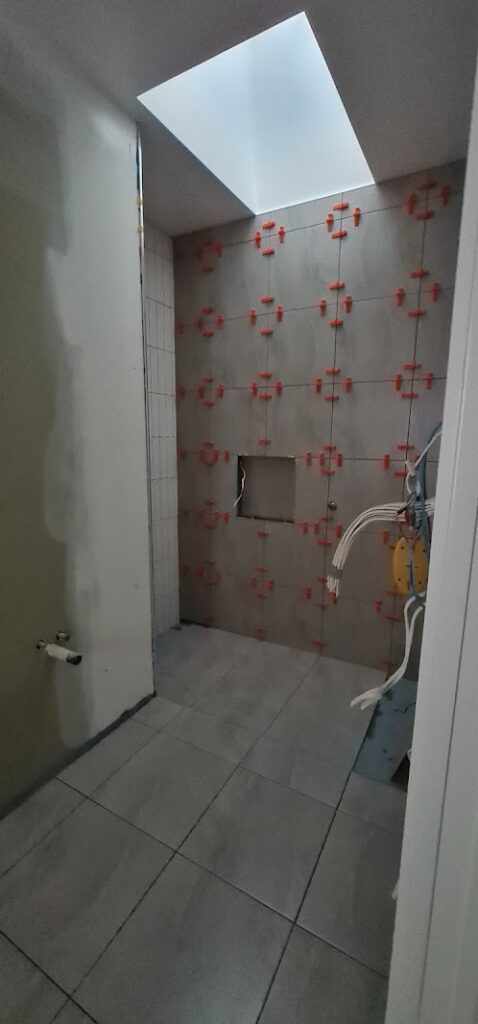
New bathroom ensuite well on the way
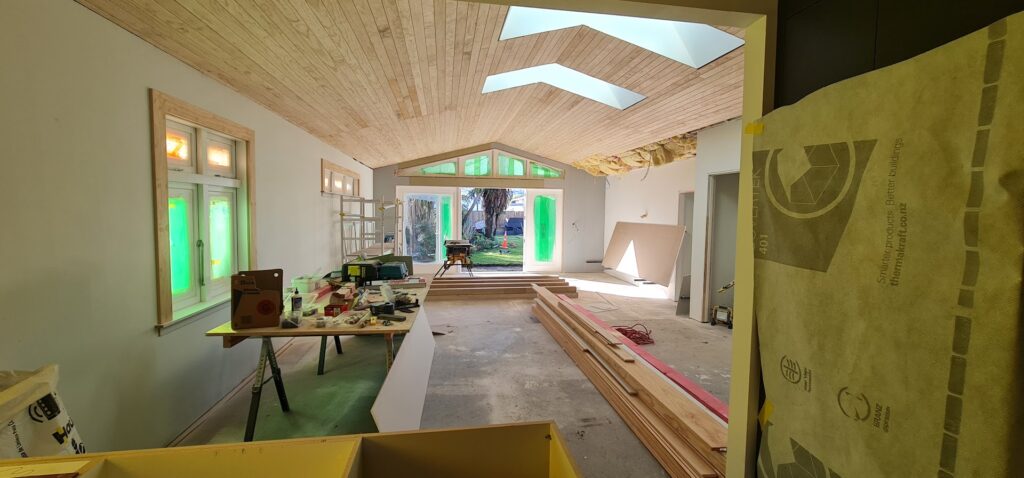
The main dining and living areas are starting to take shape
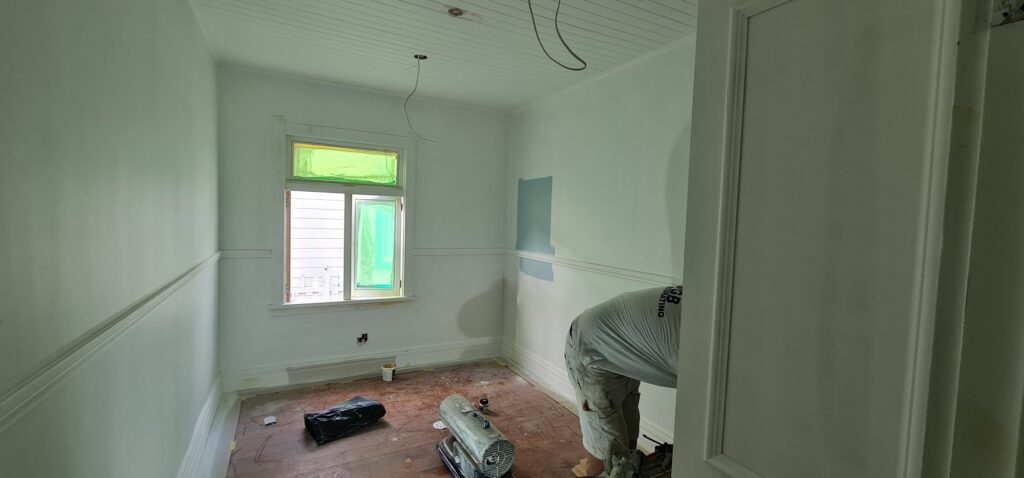
Original house children’s bedroom painting progress
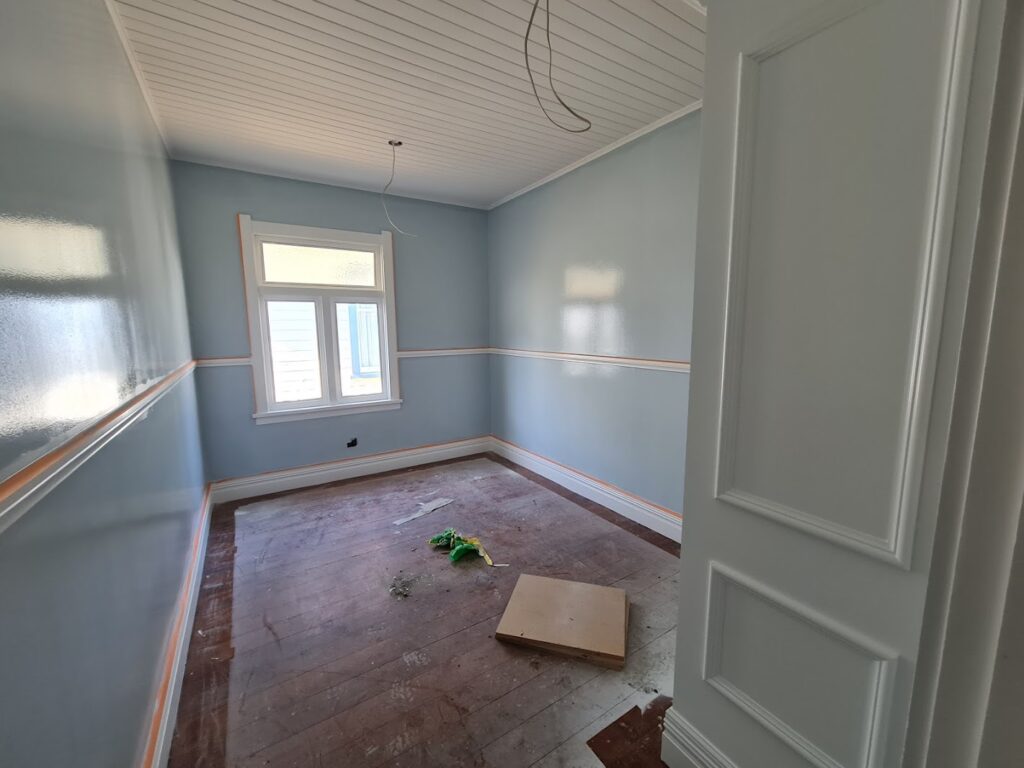
Original bedrooms coming together
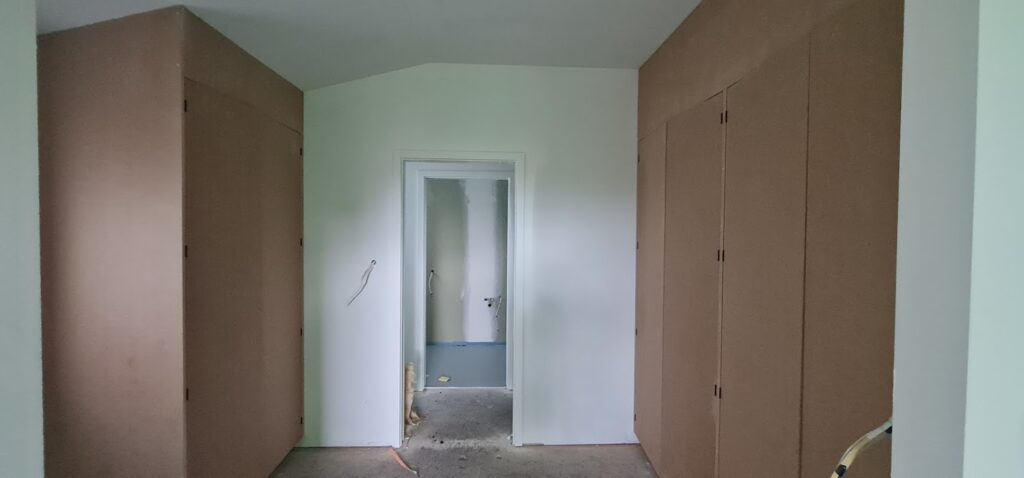
Master bed wardrobe area
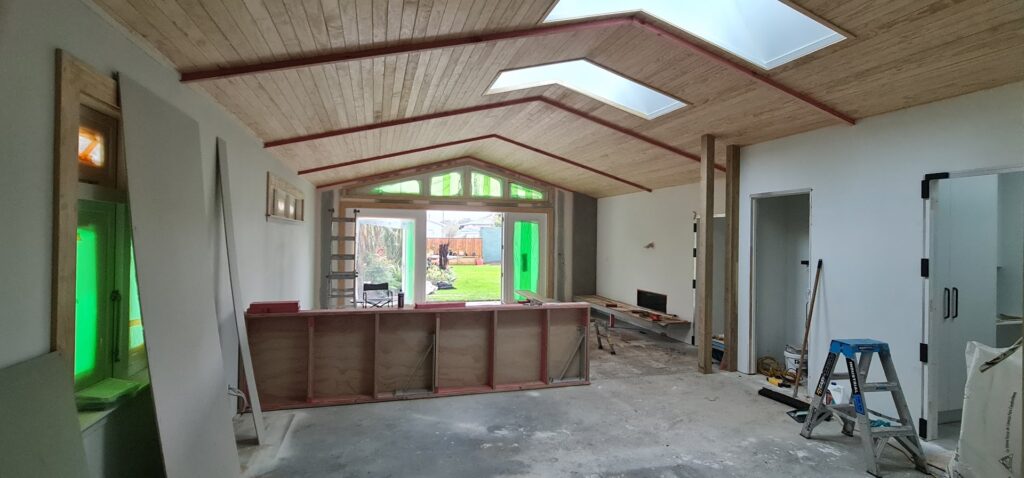
The elements of design coming together. Skylights, posts, low wall, concrete mantle, tongue and grove and rafters creating design magic.
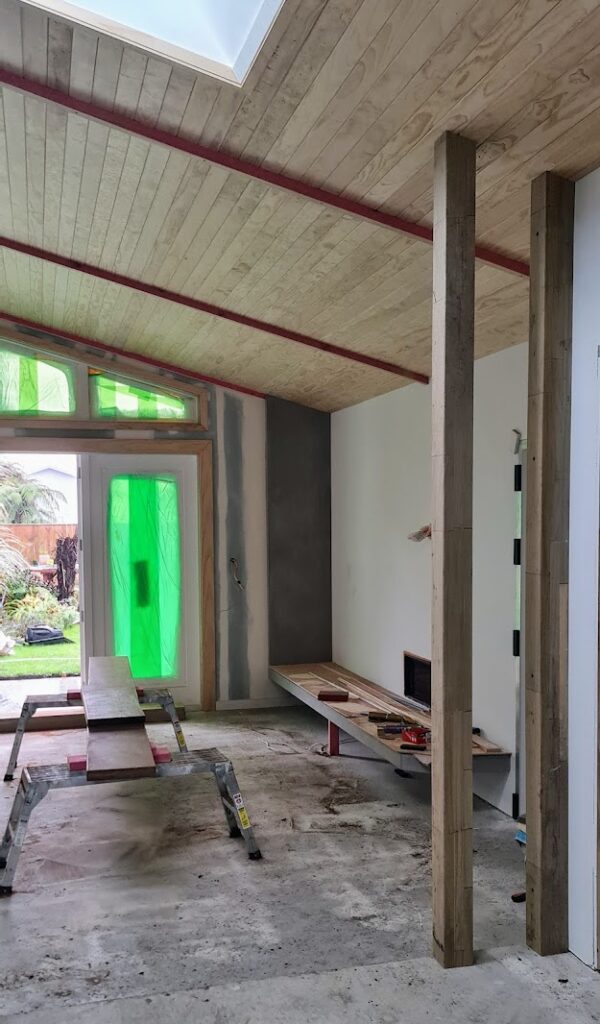
These posts were inspired by the outside porch posts at the front of the house
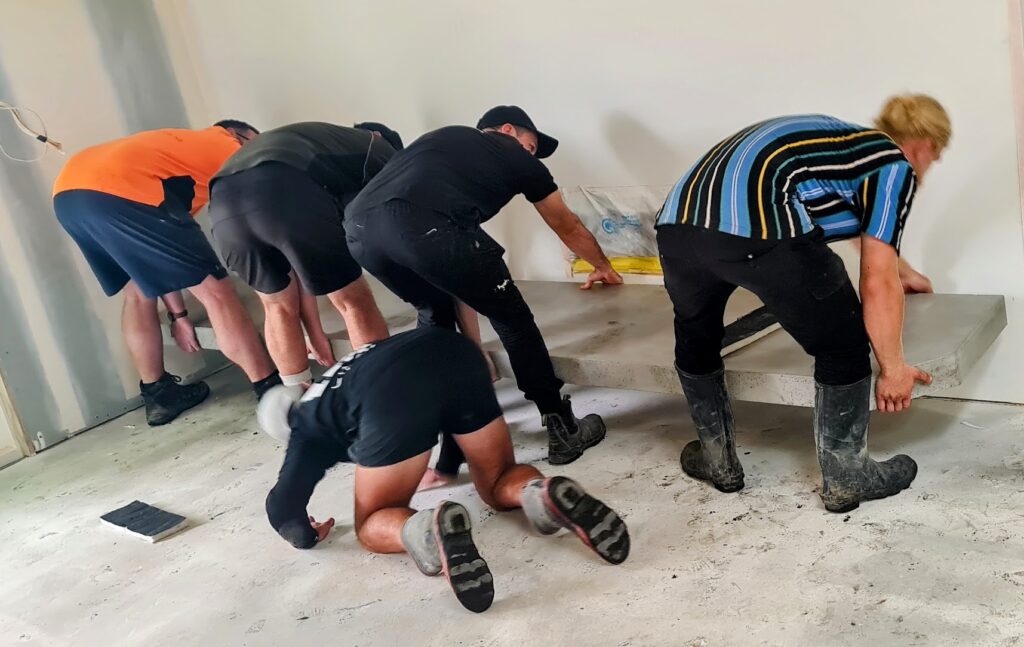
Its a bum job but someone has to do it

Mantle magic!
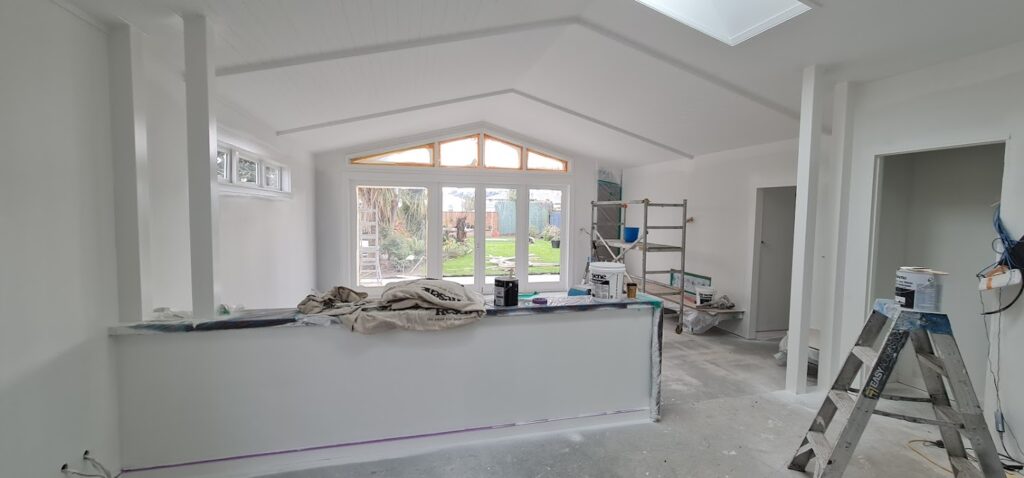
Painting time!
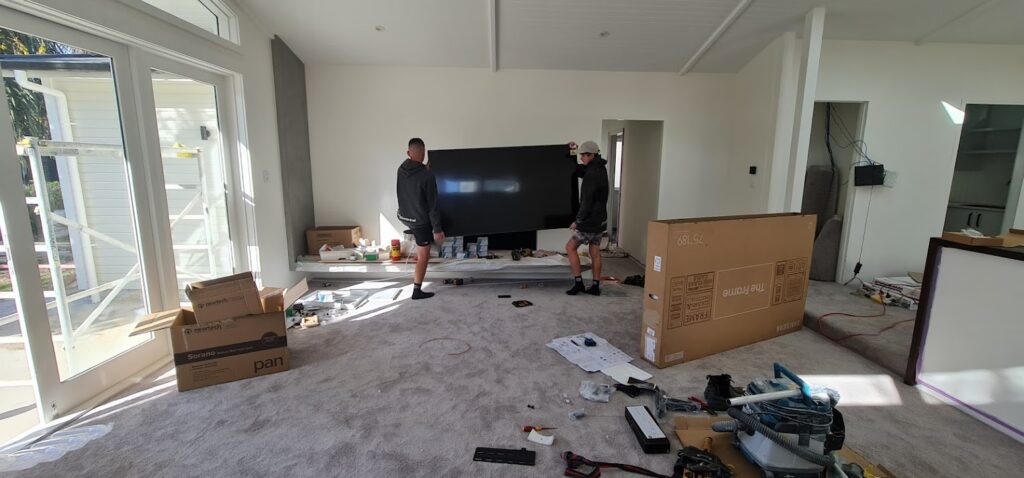
Sparkys doing the fun stuff
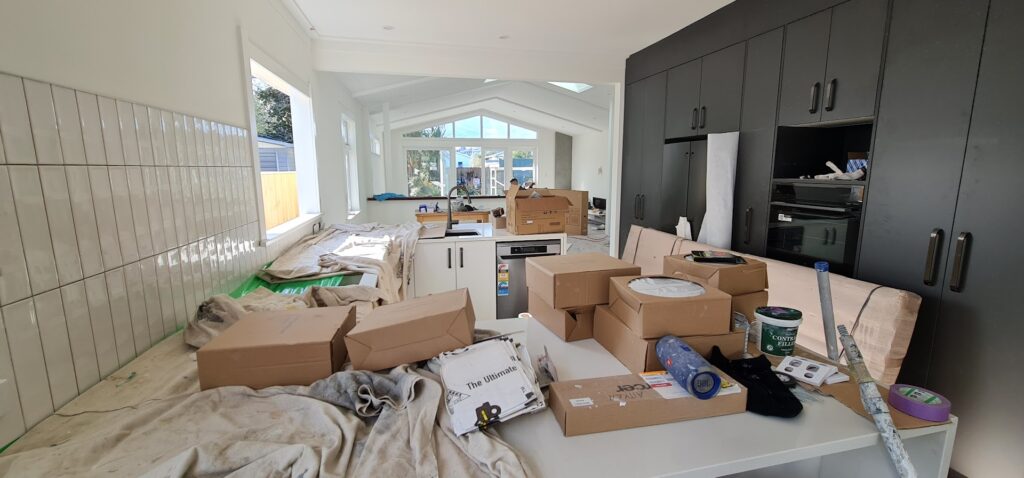
Install what’s left to install time!
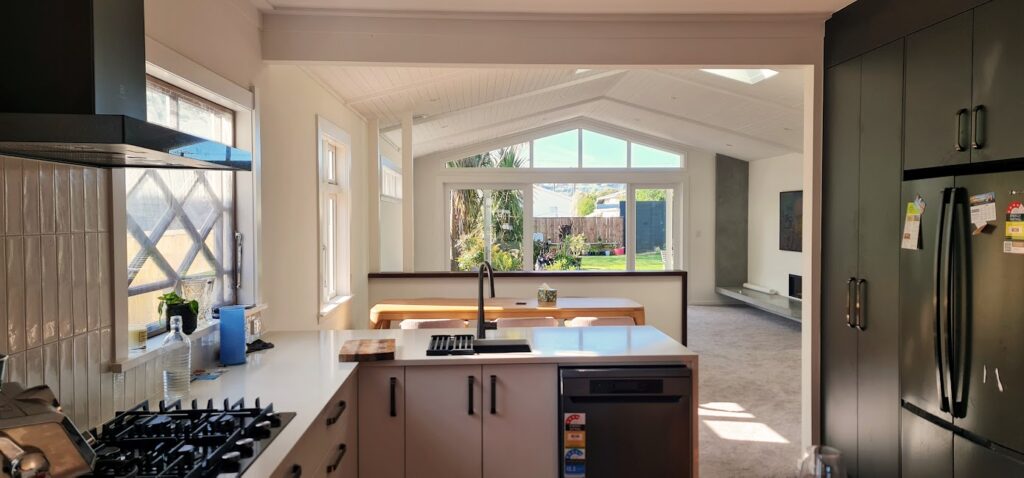
No sweat 🙂
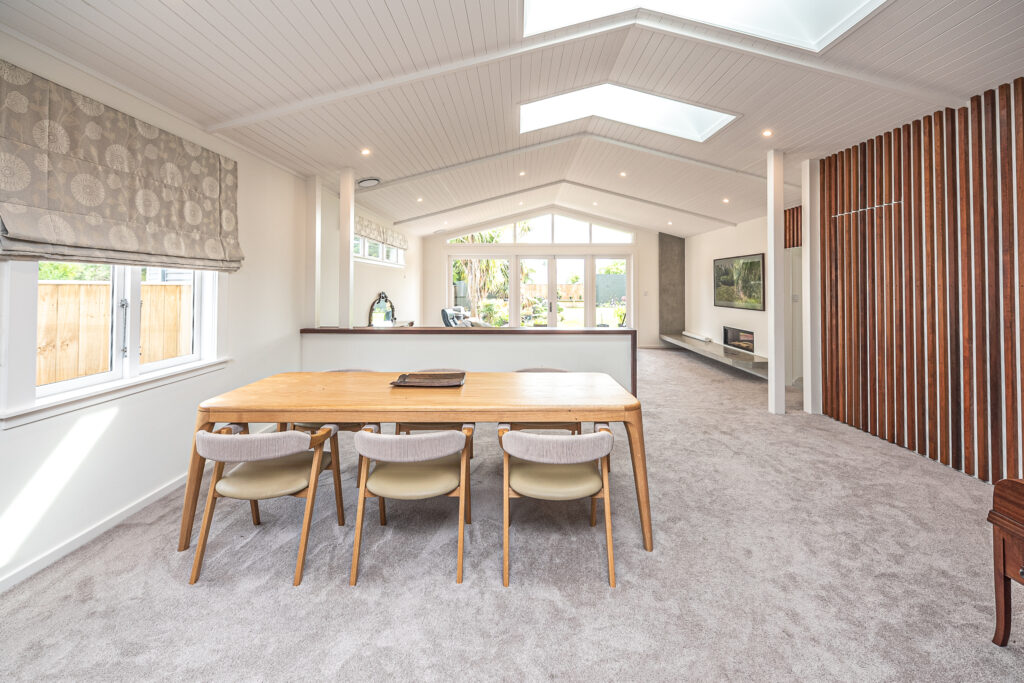
The inside design vision was for the double post feature from the front porch seen here to be incorporated into the living area, along with Kwila battens to give the large living area some warmth and interest.
The laundry, storage, master bedroom and ensuite are hidden away from the main lounge and dining area by the Kwila battens in a case of functionality and beautiful design working together seamlessly.
Another highlight was the low wall with Kwila top feature that evolved as the space came together, with its purpose being that of partially separating of the living zones, while creating a functional tabletop like space.
Take a look at some of the finished spaces!
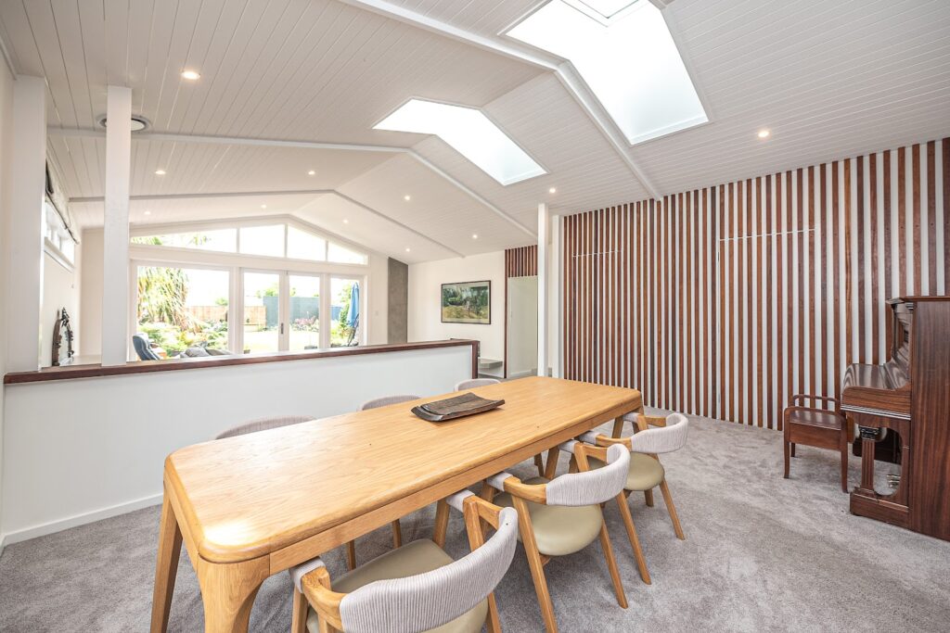
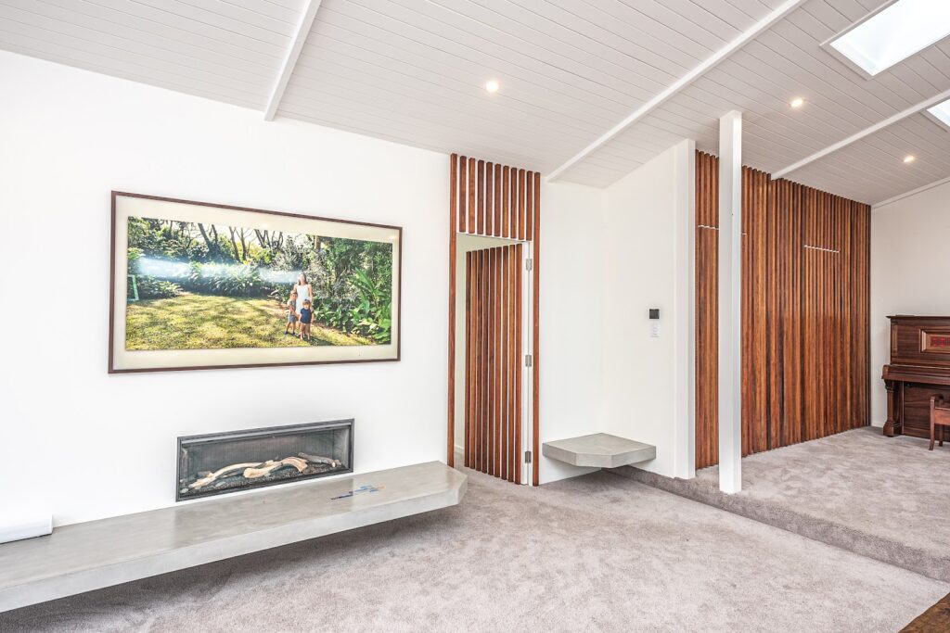

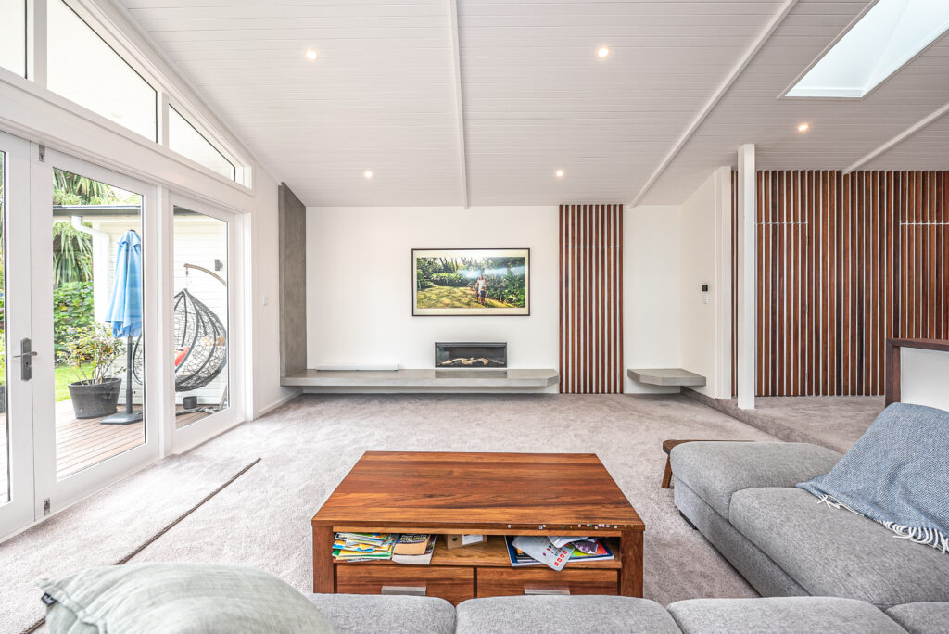
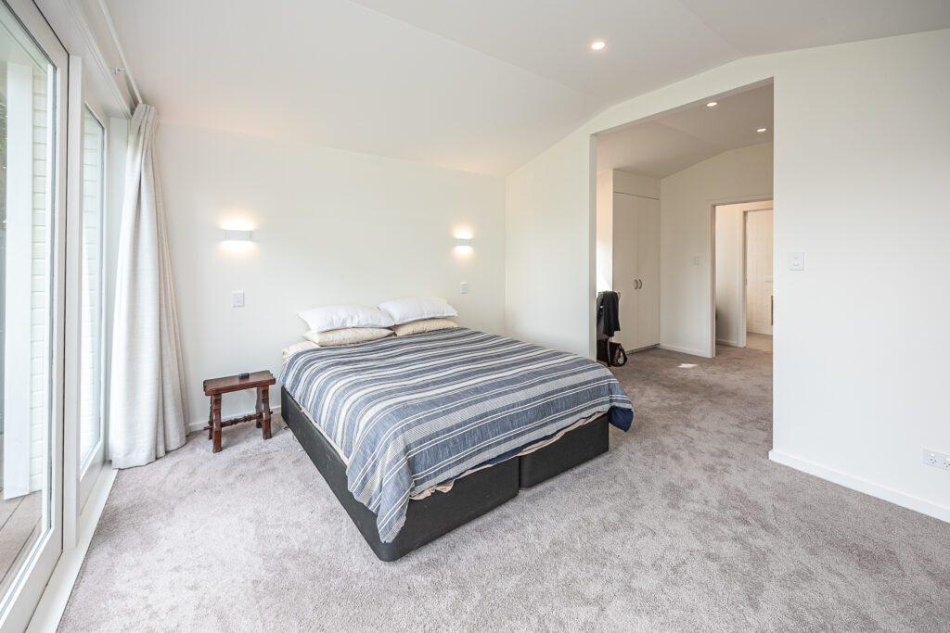
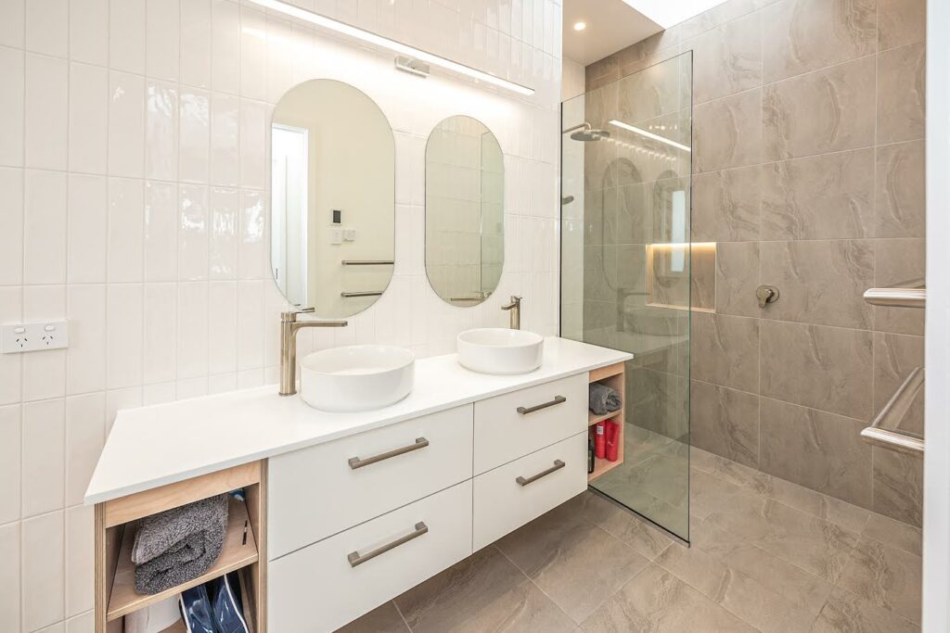
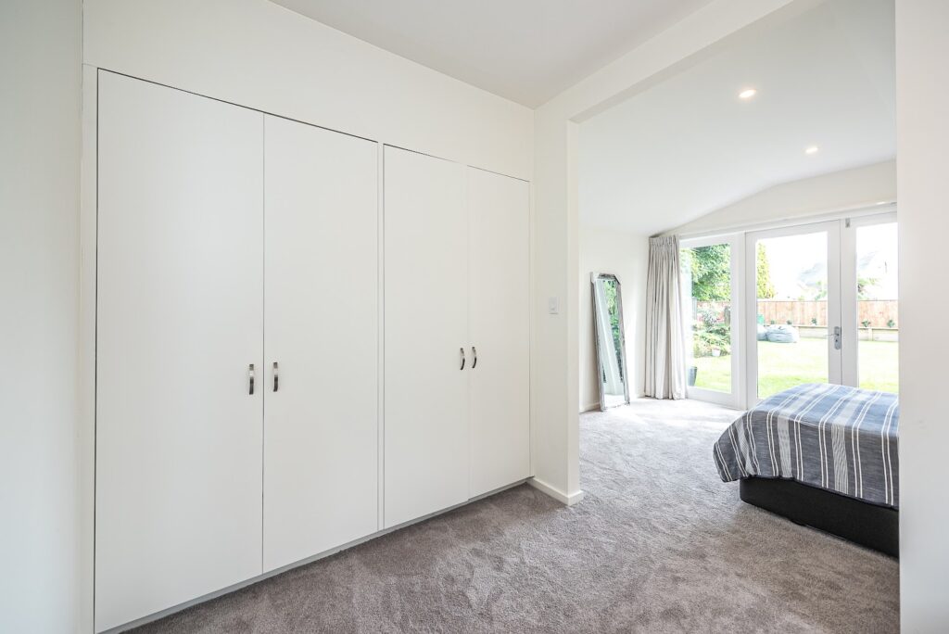
Back to the outside landscaping, fencing and driveway areas
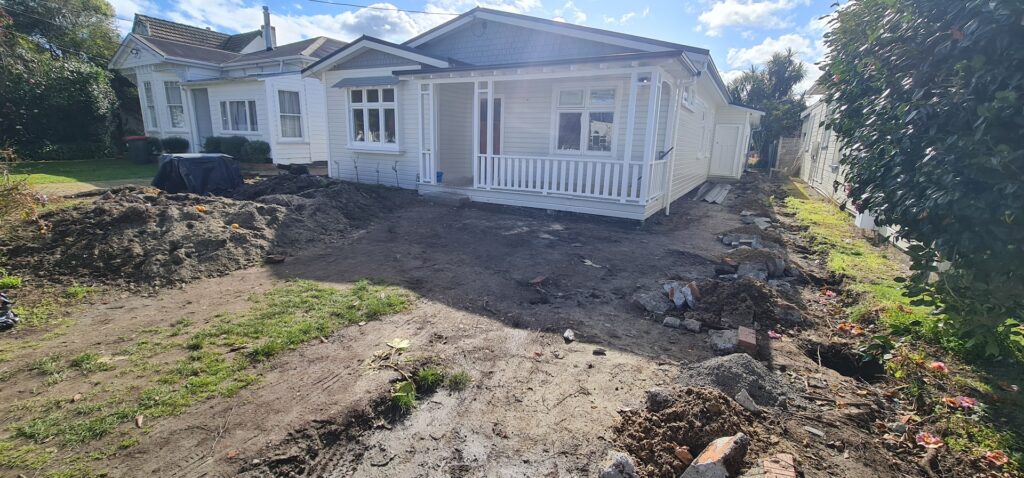
Clear the decks! Old drive way and fences are gone
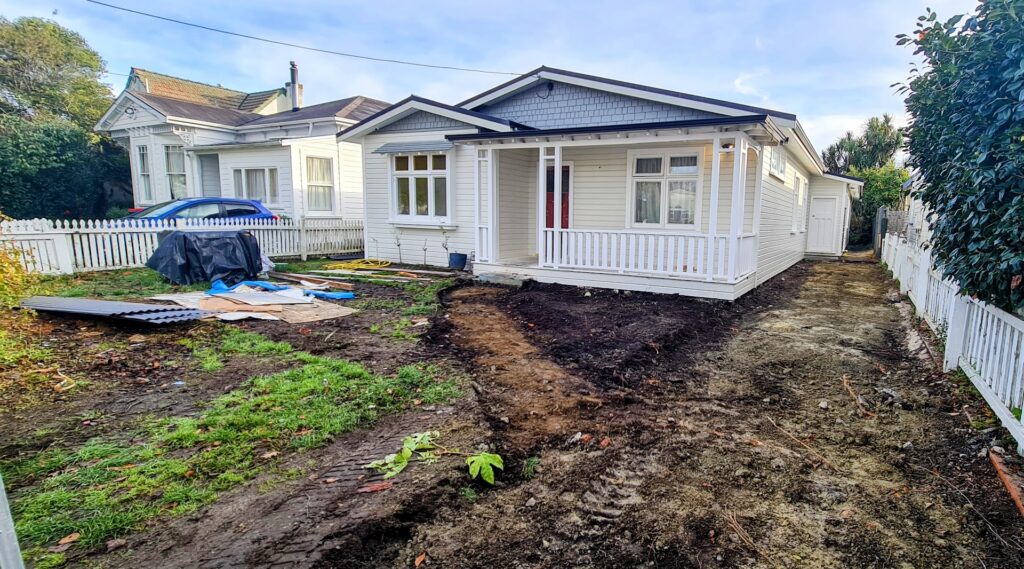
Driveway and parking area prep commences
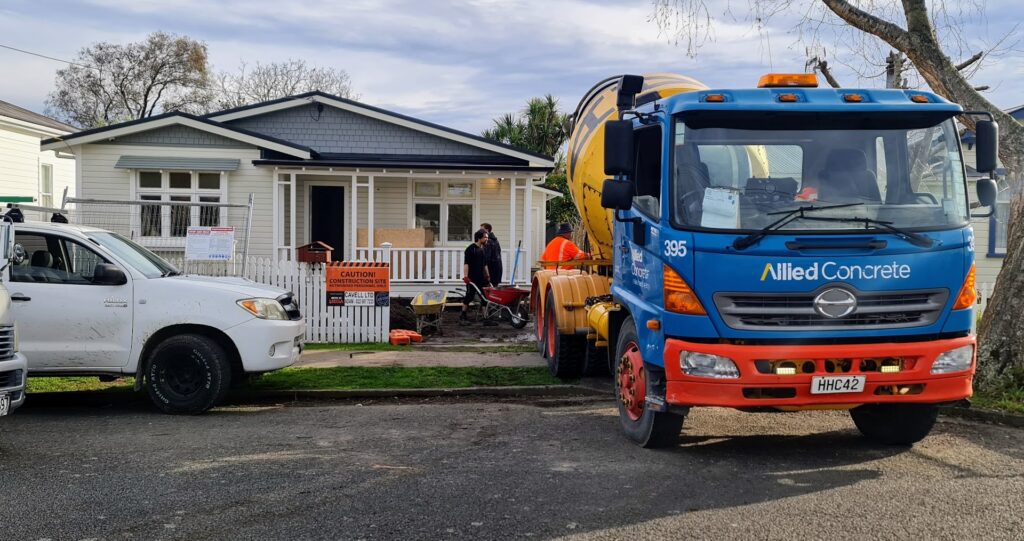
Darkened concrete pour in progress

New fences and driveway mostly done
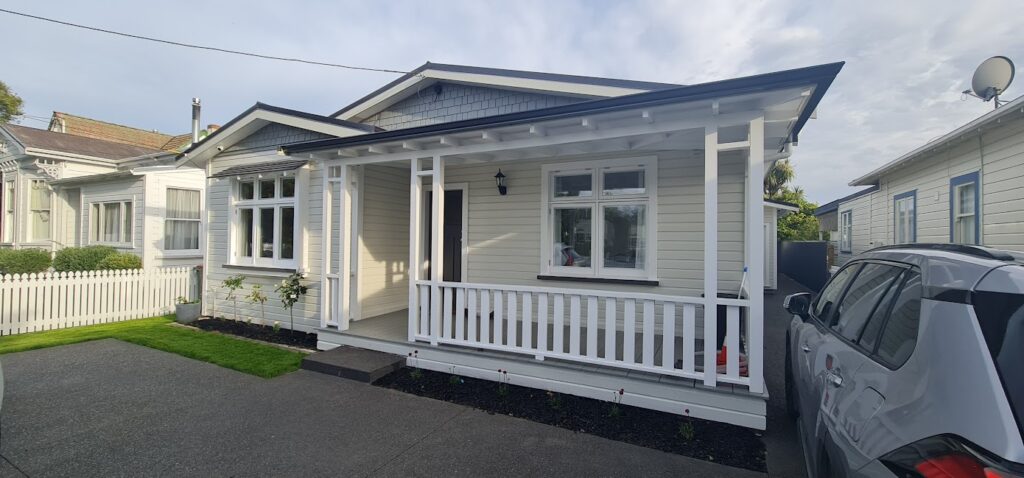
This 1914 Whanganui East bungalow back to its former glory
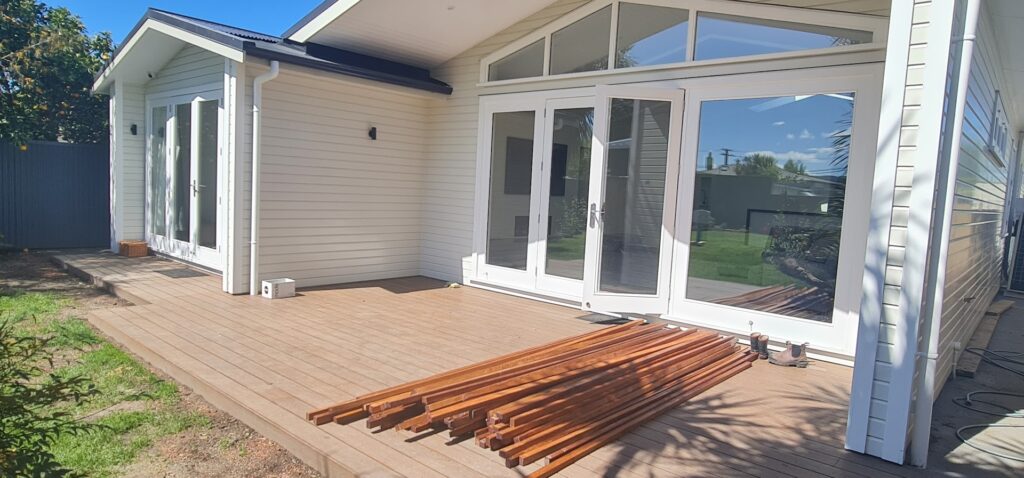
Lets finish out the back with the deck
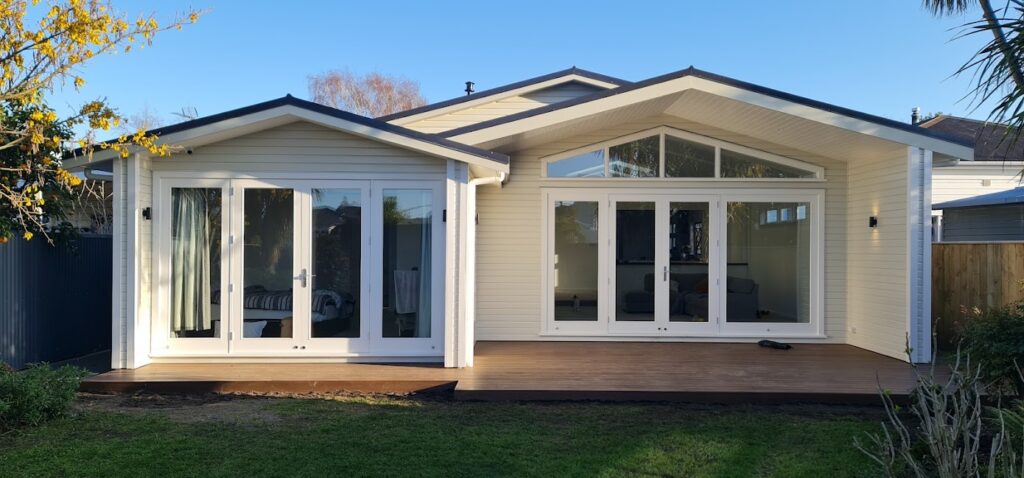
All done
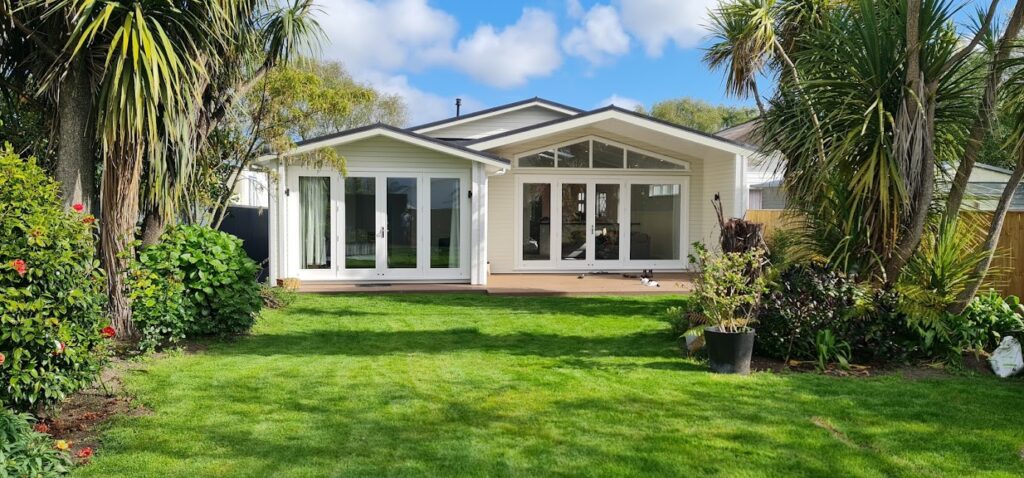
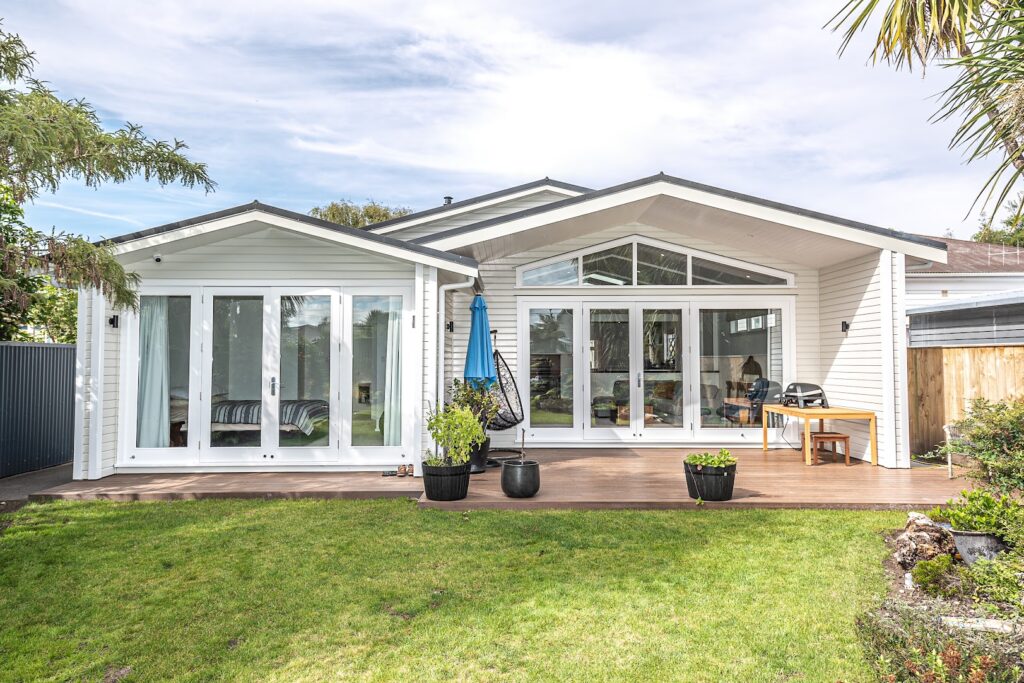
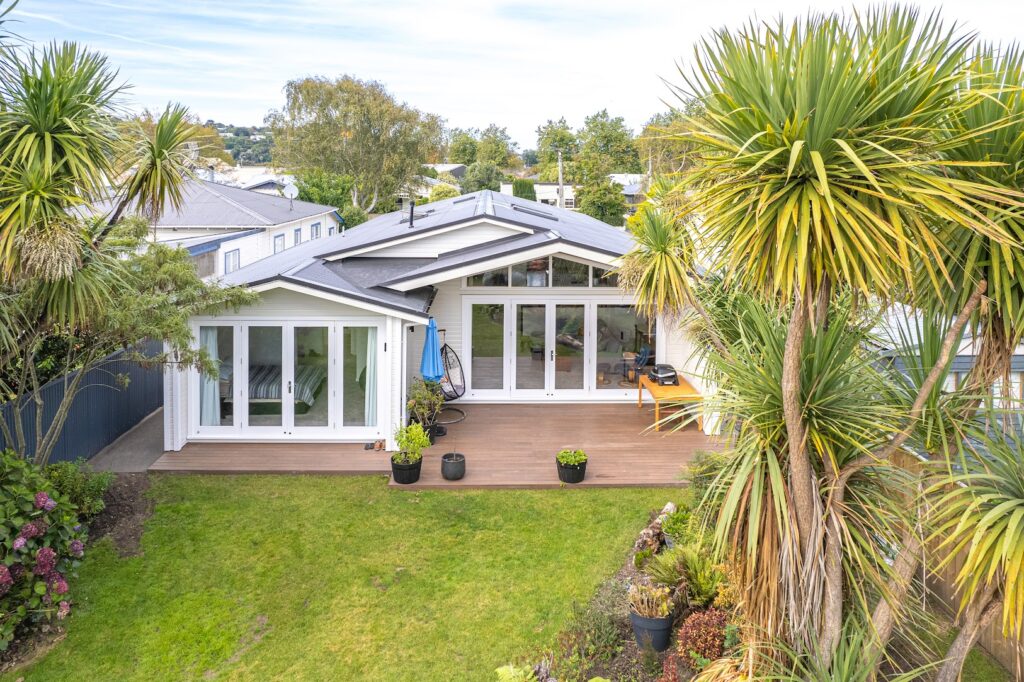
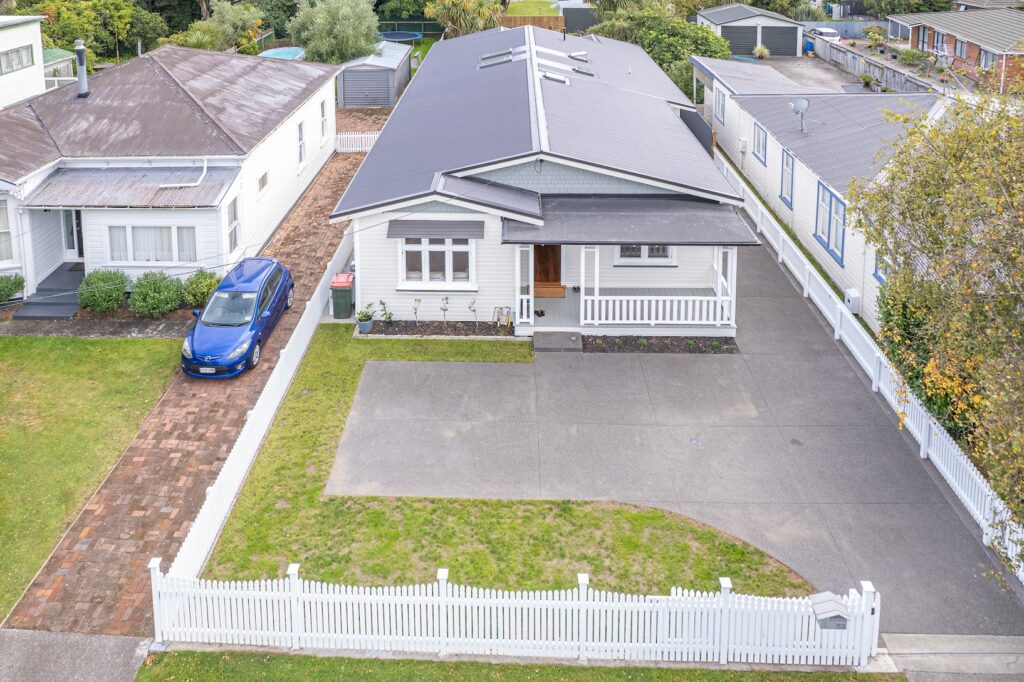
And that its folks, a 12 month project bringing together a number of design elements to create a warm, functional and stylish home that incorporates 21st Century living and design with 20th Century charm.



