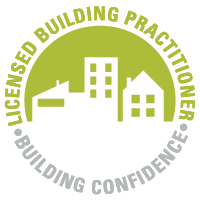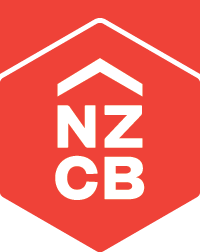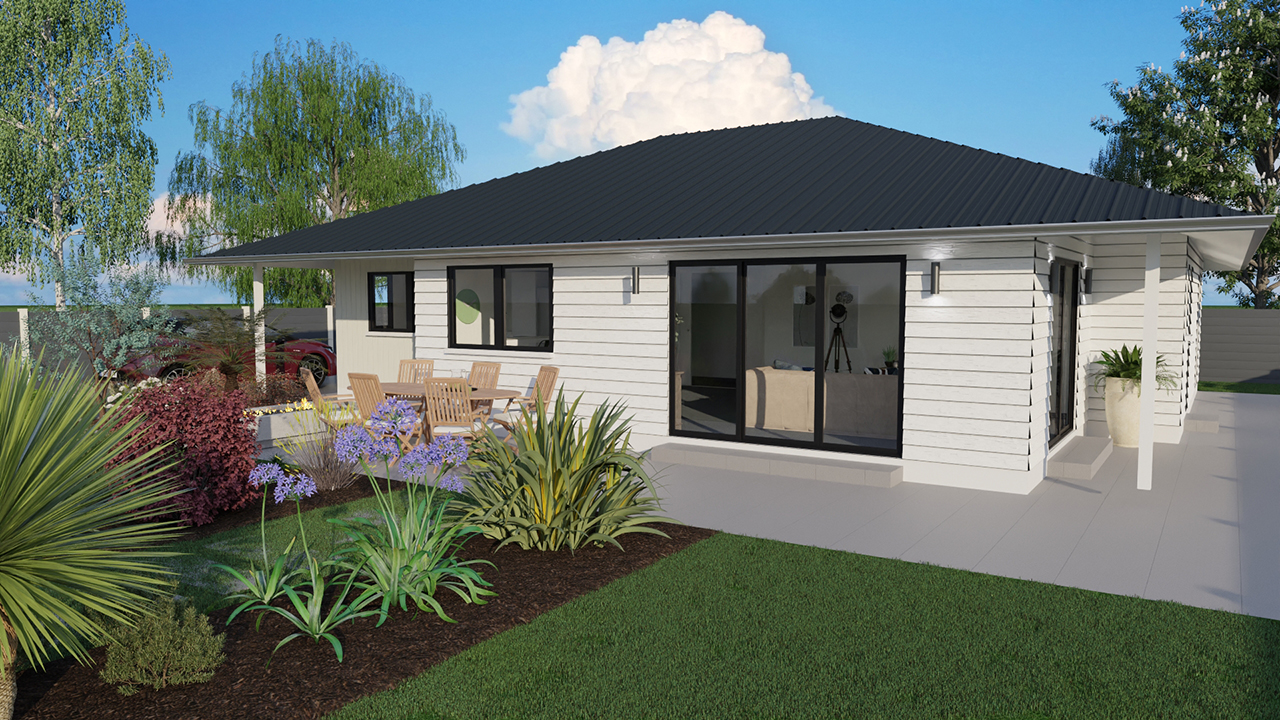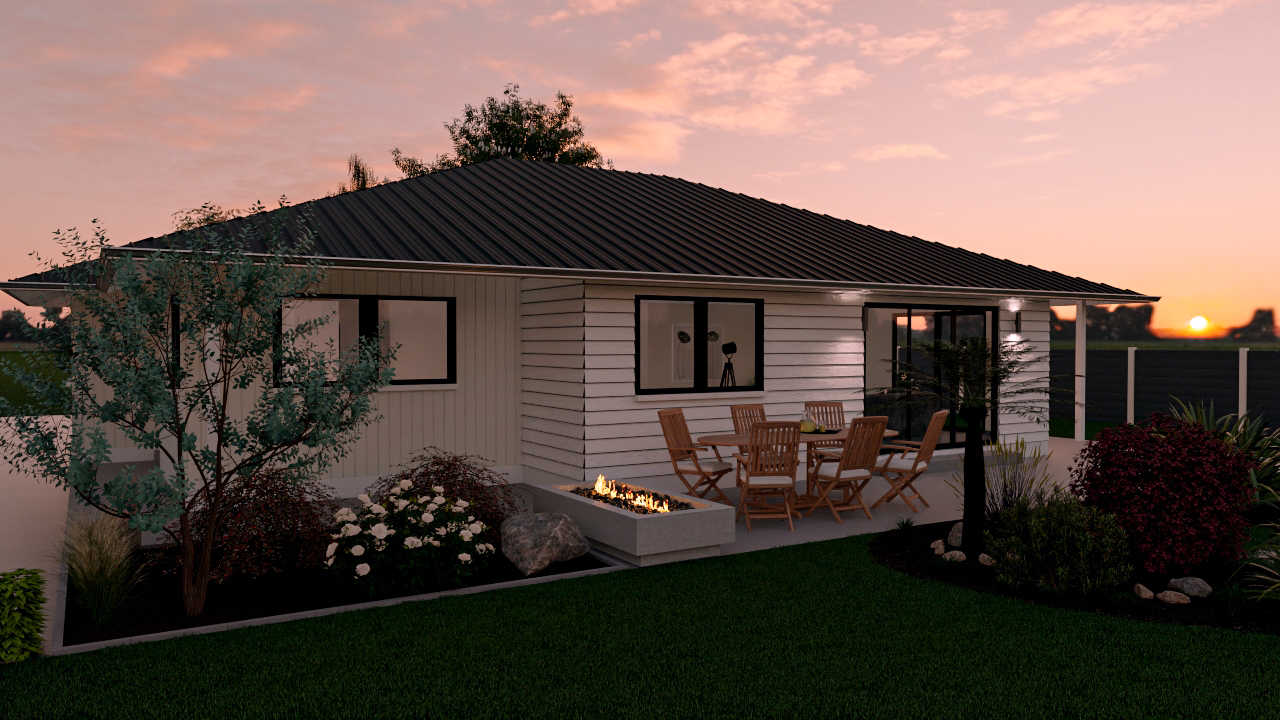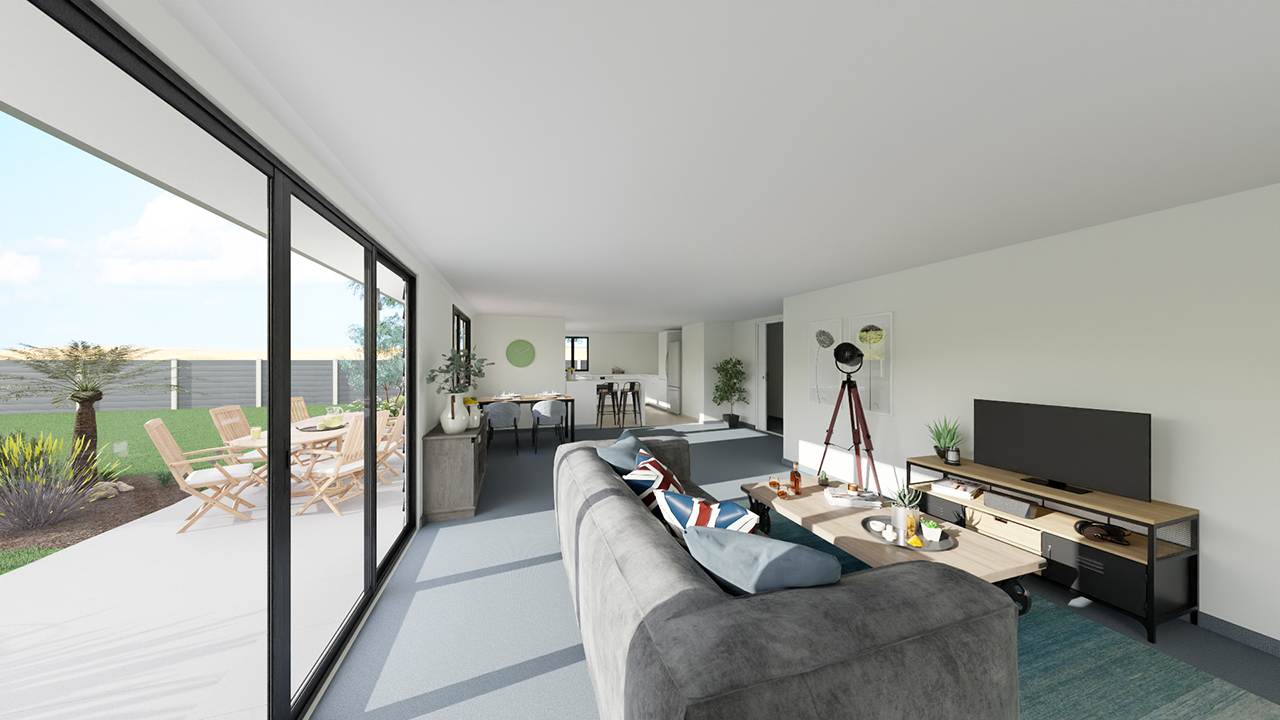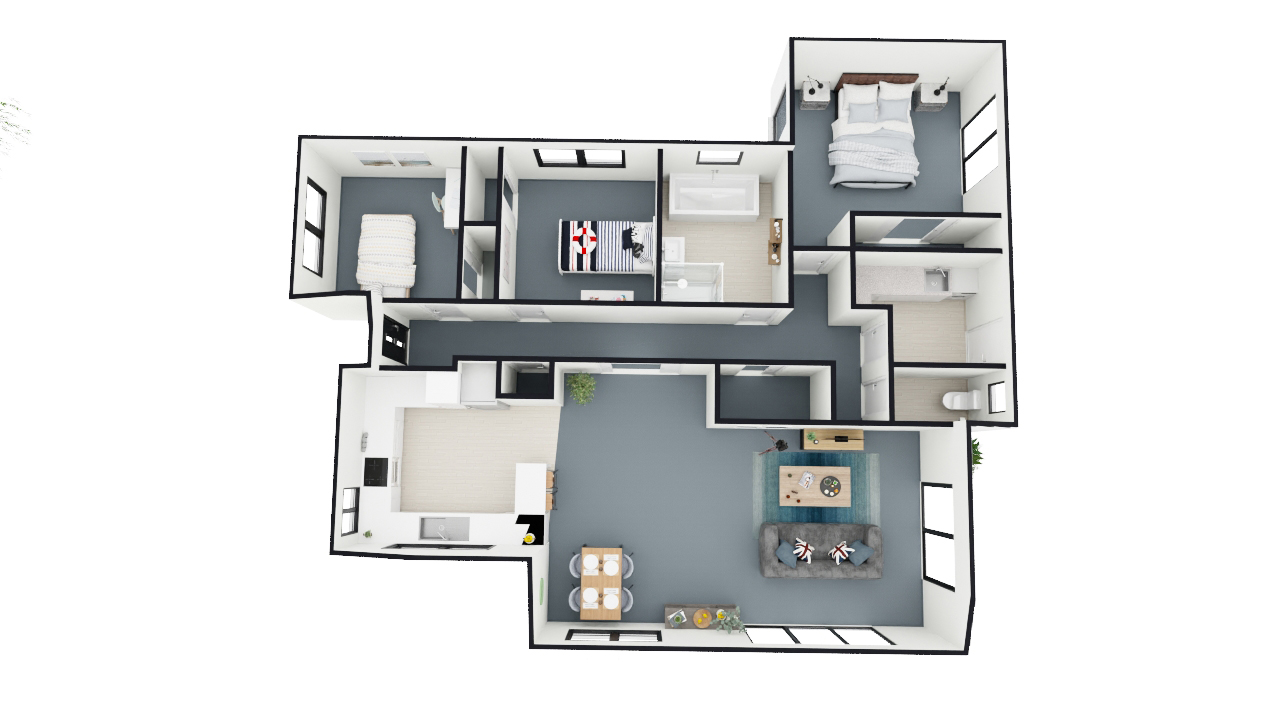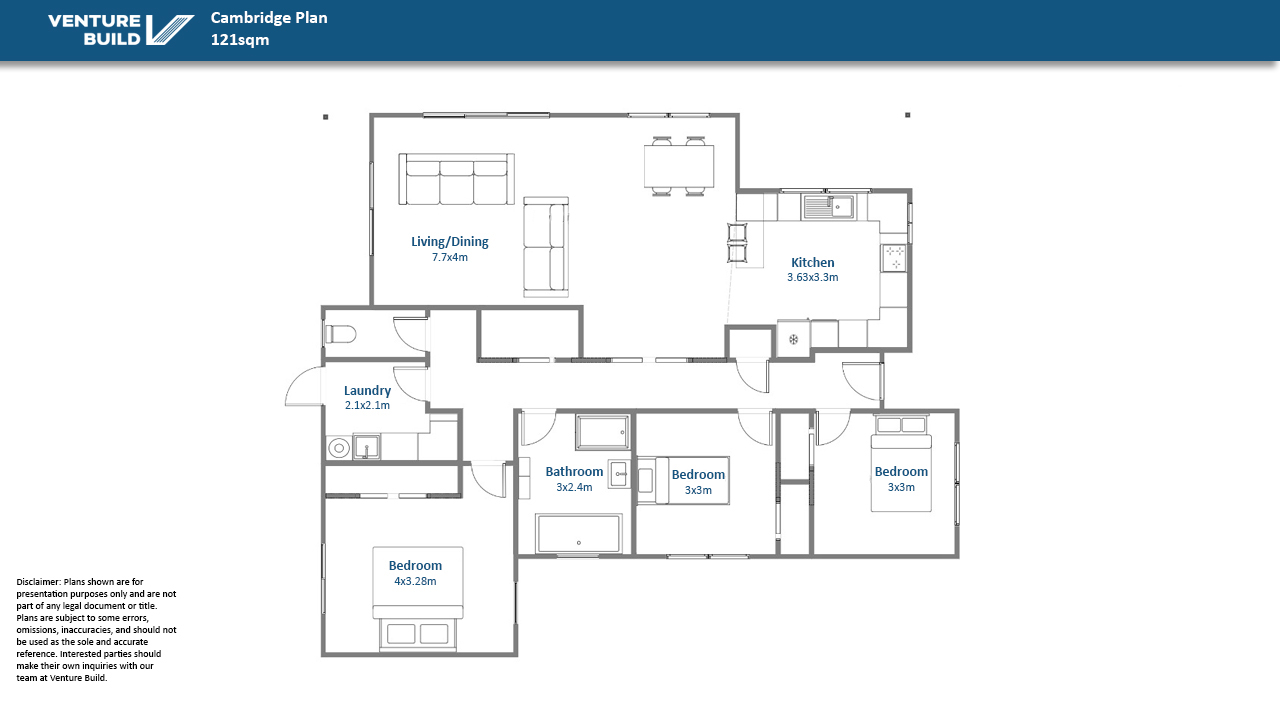Part of the Whanganui Range. Priced from $387,200
121m2
1
1
3
Introducing ‘Cambridge’, a modern 121 square meter family home that combines comfort and functionality. This thoughtfully designed residence features an open-plan layout, seamlessly connecting the kitchen, dining, and living areas, making it perfect for entertaining.
The master bedroom is strategically situated away from the main living spaces, providing a serene retreat with its own French doors that leads to a private outdoor area.
Cambridge offers ample storage throughout, with two additional bedrooms equipped with built-in wardrobes. A full bathroom and separate toilet ensure convenience for the whole family.
With its practical layout and focus on comfort, Cambridge is the ideal choice for your family’s new home.
Enquire now:
MORE PLANS FROM THE Whanganui Range
Cornwall 168
2
1
1
3
Priced from $537,600
Sunset 66
1
1
2
Priced from $245,000
Kaitoke 70
1
2
2
Priced from $249,000
Stafford 70
1
1
2
Priced from $245,000
Rimu 167
1
1
2
4
Priced from $567,800
Cross 110
1
1
3
Priced from $352,000
Konini 80
1
1
2
Priced from $256,000
Virginia 60
1
1
2
Priced from $192,000
Taranaki Duplex
2
2
4
Priced from $489,600
Surrey 138
1
1
1.5
3
Priced from $441,600
Caius 80
1
1
2
Priced from $256,000
Cedar 70
1
1
2
Priced from $245,000
Lincoln 144
1
2
4
Priced from $460,800
Smithfield 140
2
1
2
3
Priced from $448,000
Rangitikei 85
1
1
2
Priced from $272,000
Hereford 206
2
1
2
3
Priced from $700,400
Totara 141
1
1
1
3
Priced from $451,200
Sewell 230
2
2
4
Priced from $782,000
Heads 100
1
1
3
Priced from $320,000
Cambridge 121
1
1
3
Priced from $387,200
Bamber 105
2
1
3



