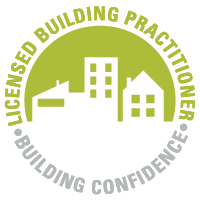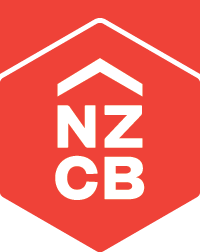This case study is located at 43 Konini Street, a desirable part of town, tucking in behind Springvale Park toward the sea and close to town. The 970sqm section was flattish, however with the back third ground level 1m lower than the front two thirds and slopping away further at the back boundary. The section was a narrow 15m so all in all did not seem an obviously location for a 3 townhouse development.
With some thought our Infill Director decided that the best plan was to relocate the house situated at the property to another location and build 3 townhouses. First steps – relocating house and clearing the site.
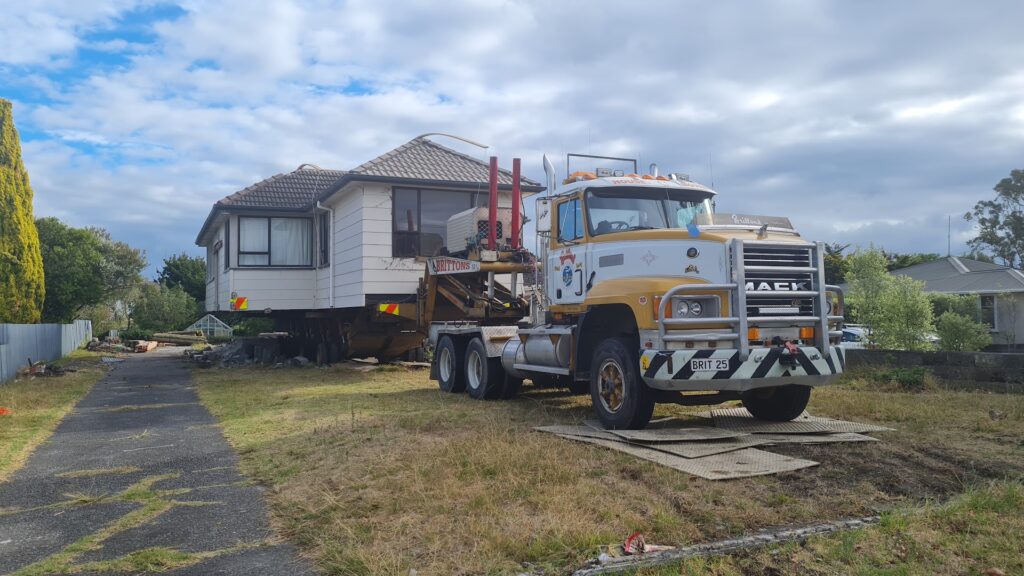
Brittons House Movers taking away the original house to a new location
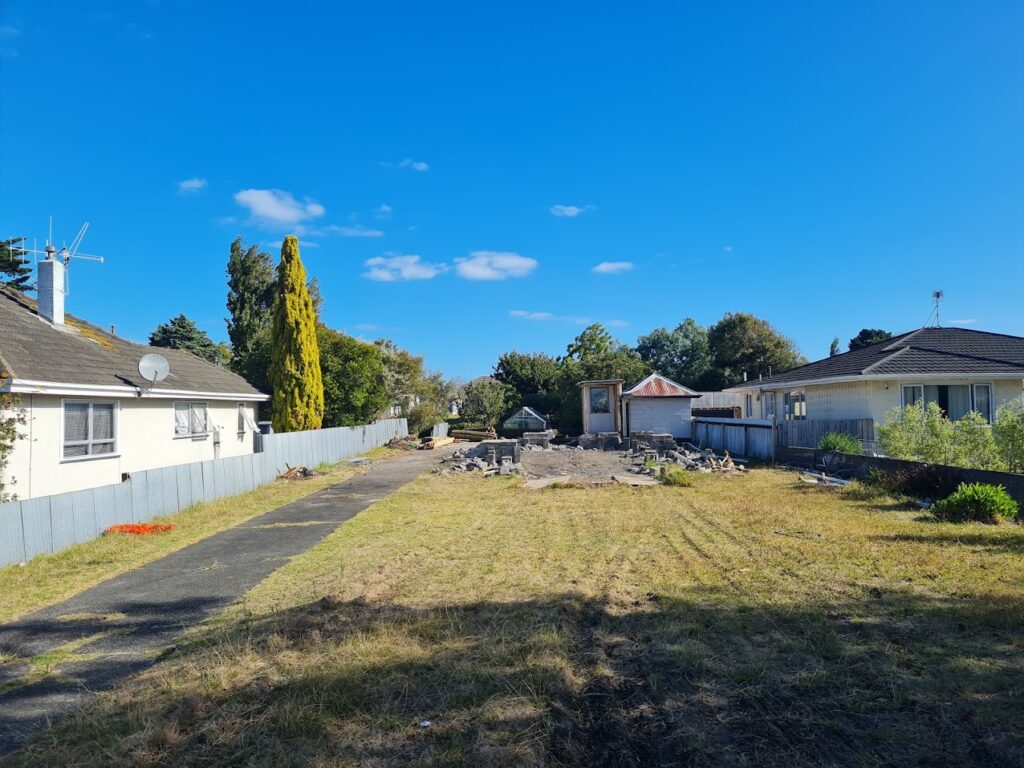
The house is removed but plenty of work to go to clear the site
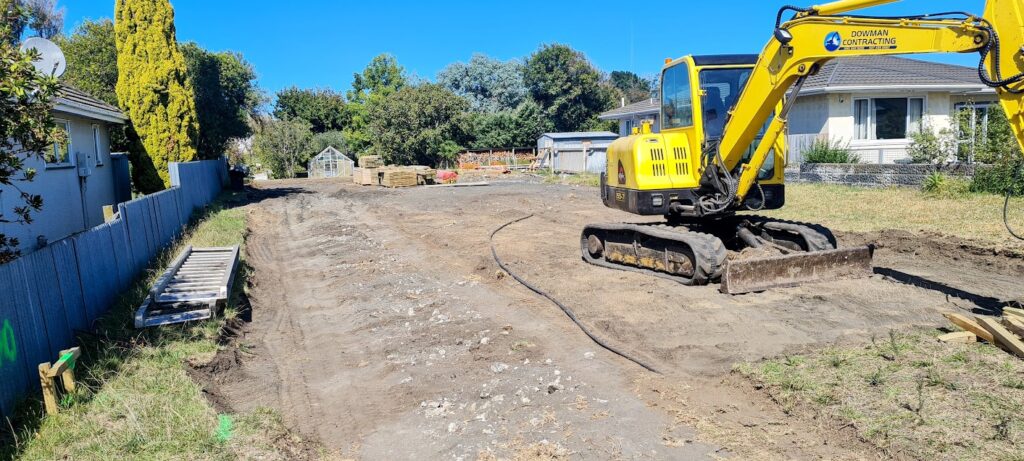
The 2 concrete pad areas are scraped and retaining wall timber is in site ready for building to begin
With the site cleared and with the help of the scheme plan view below you can see the footprint of the 2 tailored designs, these being the 1 x 2 bedroom ‘Konini design’ house (LOT 3) at the back of the section and 2 x 3 bedroom ‘Bamber’ designs in the middle (LOT 2) and toward the street (LOT 1).
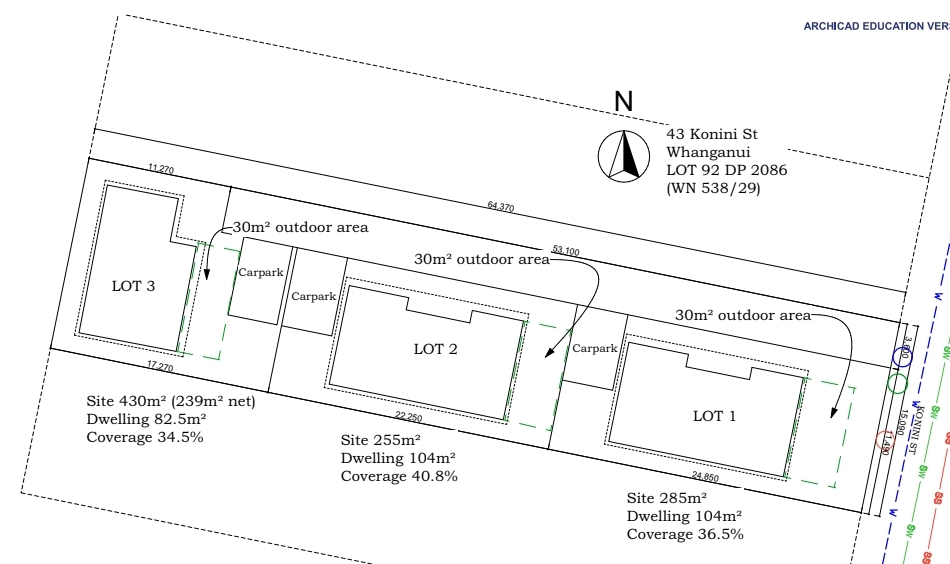
Above show position of new townhouse on the section
The back house was placed on piles with decking and a retaining wall built close to where the 1m drop in ground level was. We essentially popping the house on piles and building deck up to retaining wall where parking and driveway begins. The retainer wall was designed in an L shape to support the driveway and parking of the back townhouse.
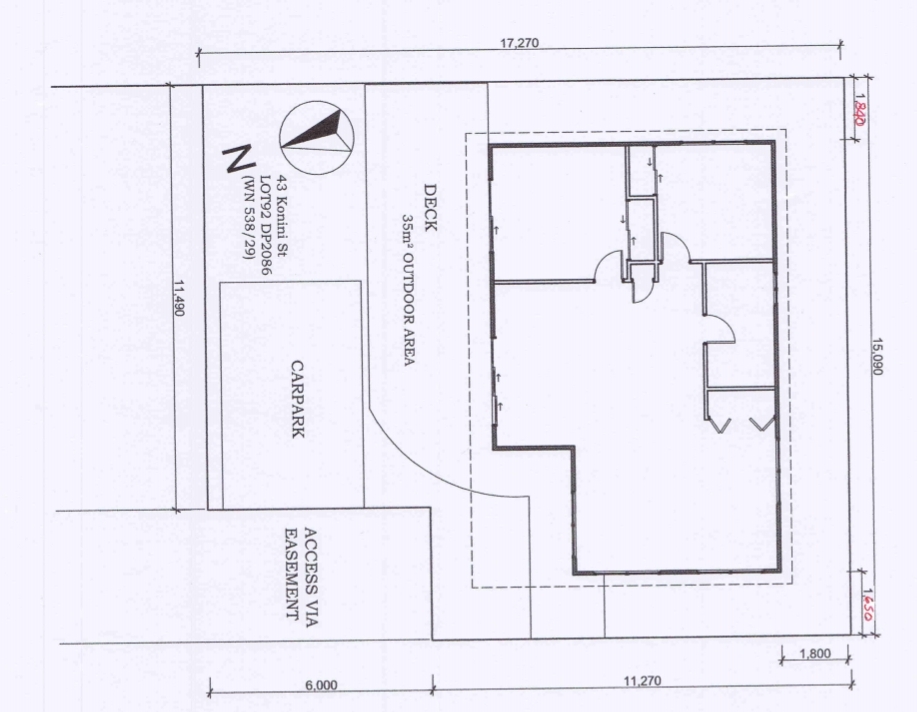
The ‘Konini’ design at the back was designed with the needs of the driveway, parking, site height and sun direction all in mind
We can show you how these design elements come together with photos below
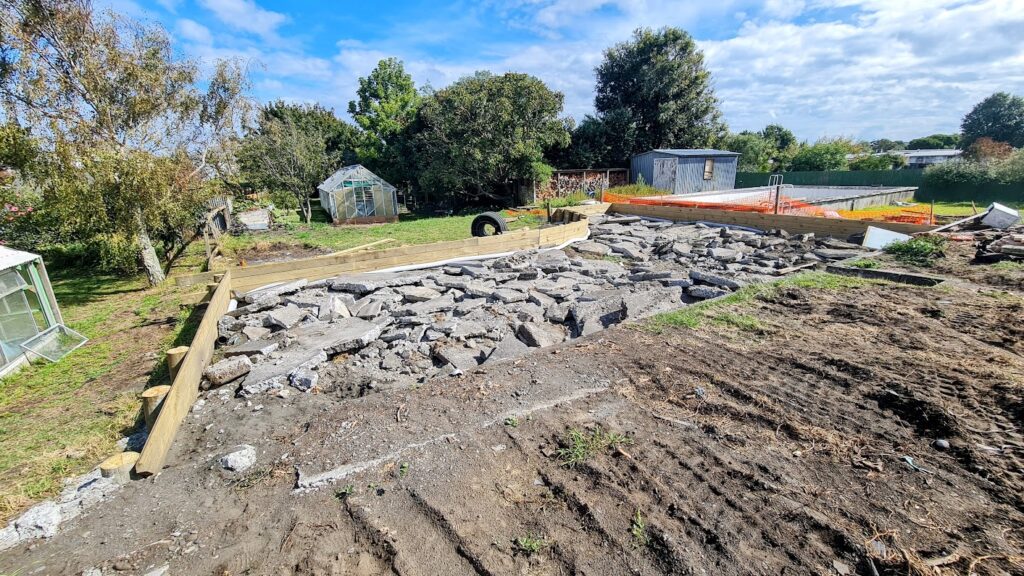
The 2 bed ‘Konini’ design will sit on piles behind the retaining wall shown here
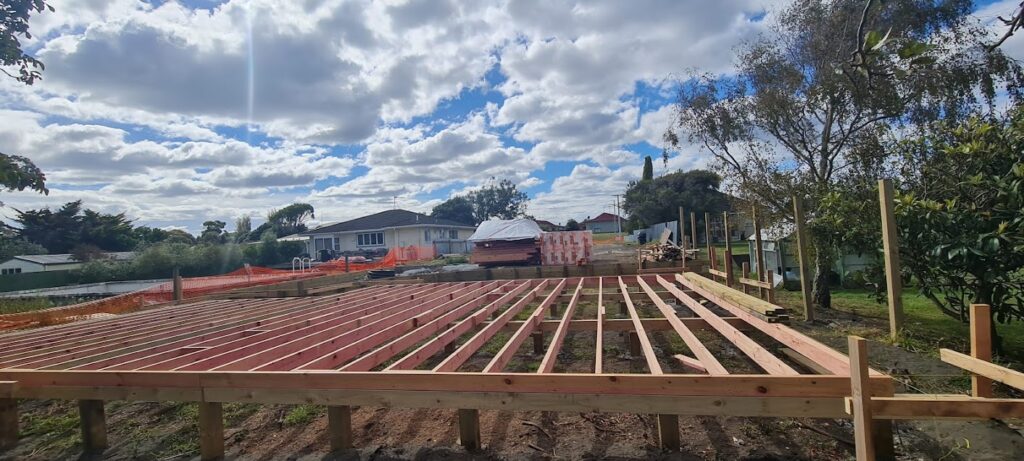
This photo shows the piles and floor of ‘Konini’ design about level with the retaining wall
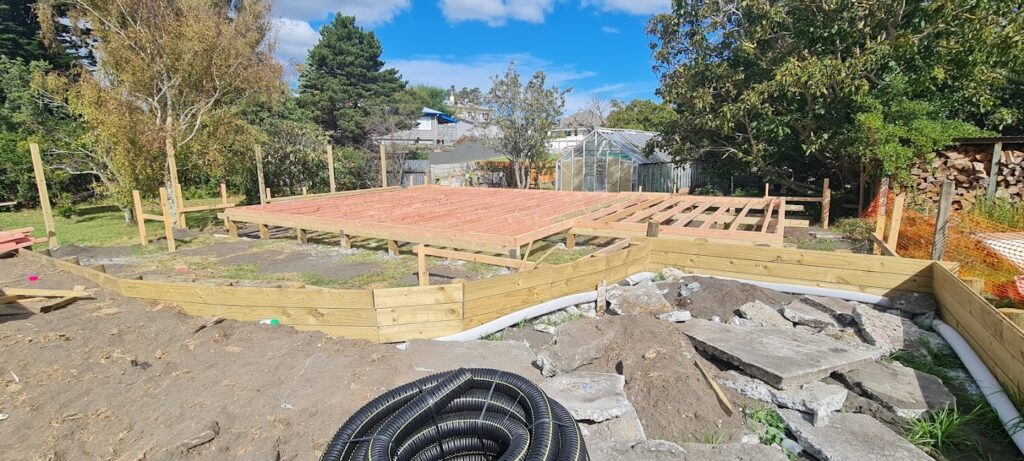
The retaining wall shown here like an L shape to allow parking for the rear property
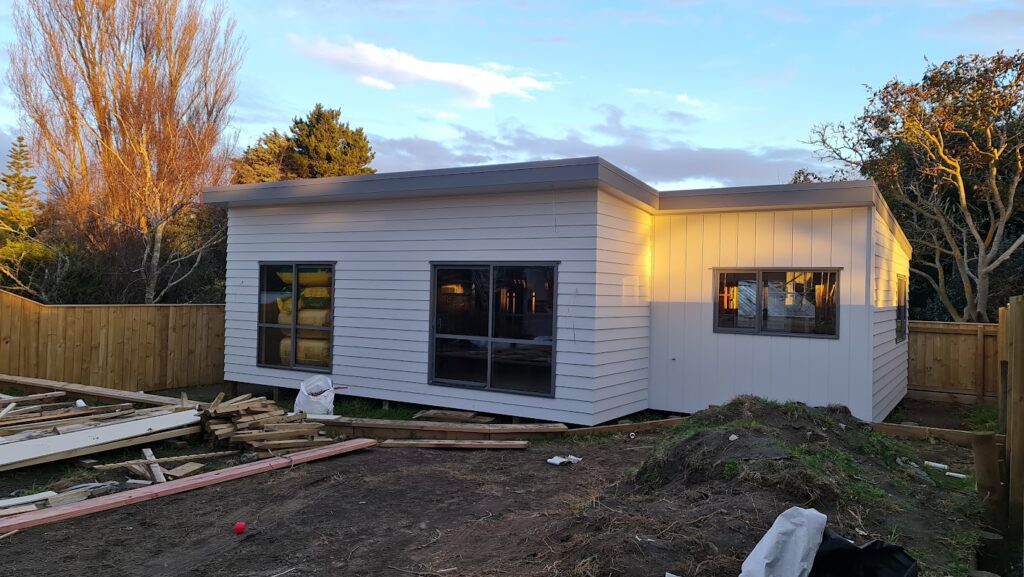
Almost done – deck is still to be built. The deck is on piles and connects the house to the parking area
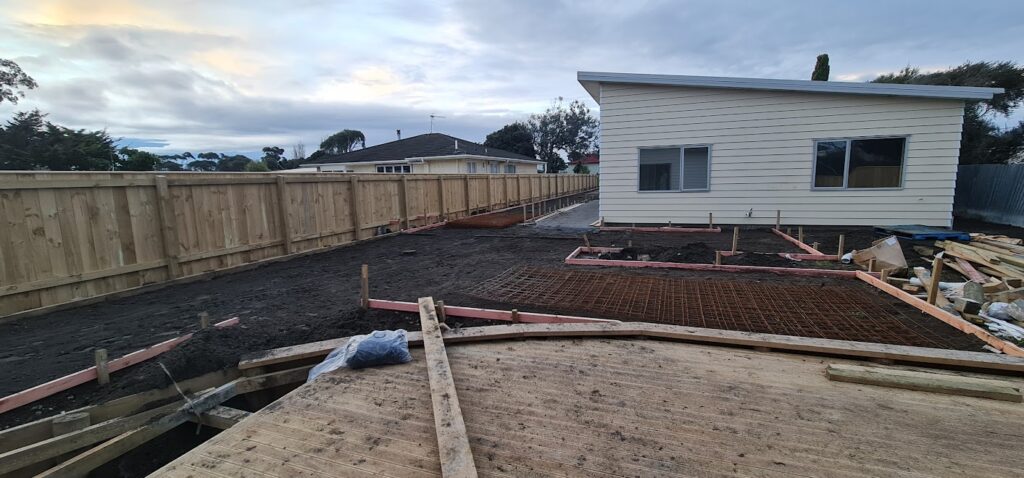
Decking almost done and driveway and parking area is being prepped for the pour
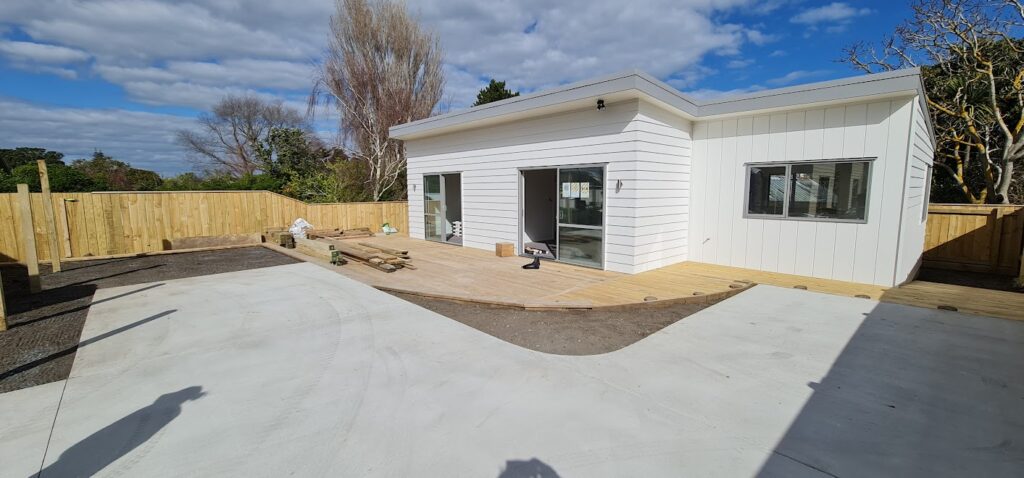
Driveway poured, deck completed and grass is seeded!
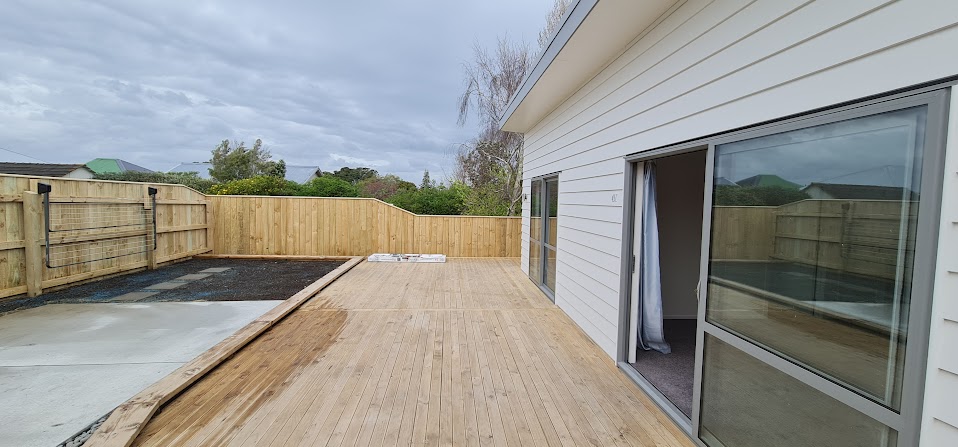
A photo of the completed outdoor space of rear property
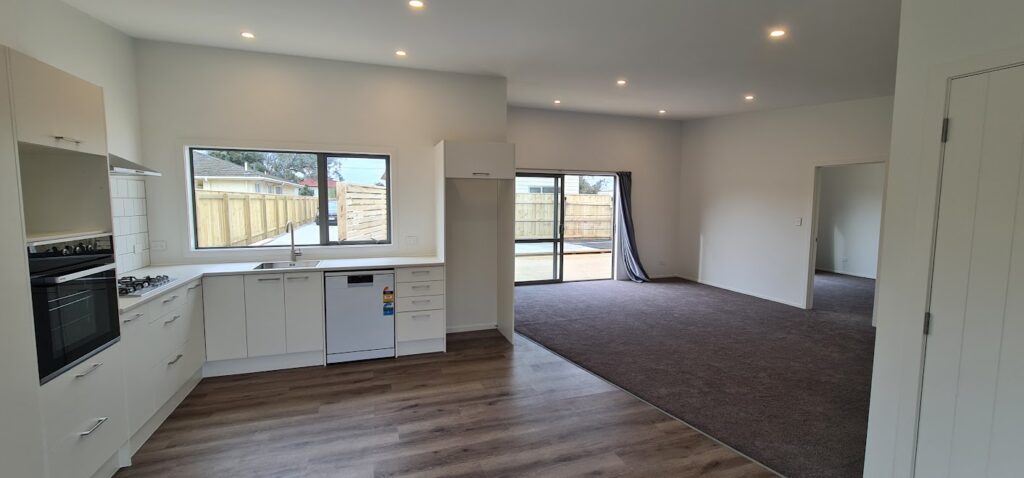
The kitchen/dining/living is open plan and feels spacious
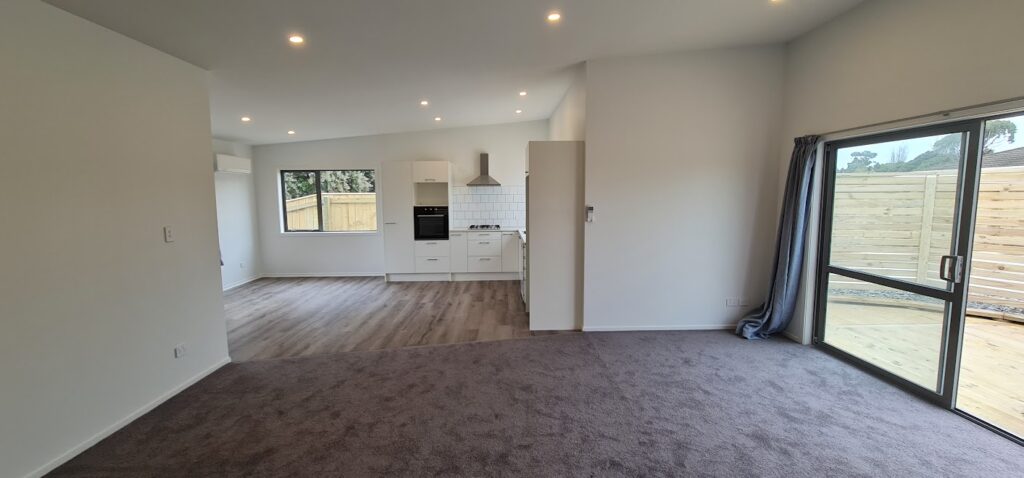
The living room looking through to kitchen and dining
Something to bear in mind when looking at an infill project like this is that our tailored designs come in cheaper that most transportable and small house plans on the market, and we take care of all the legwork with the Council regarding Recourse Consent. Furthermore we see the project as one, so all elements are taken case of. This includes, landscaping, driveways, retaining walls, decks etc. For ease of finance we can include the work through development like this as 1 contract with normal stage payments that banks work with.
Now lets look at the two 3-bedders ‘Bamber design’ houses build progress through to completion
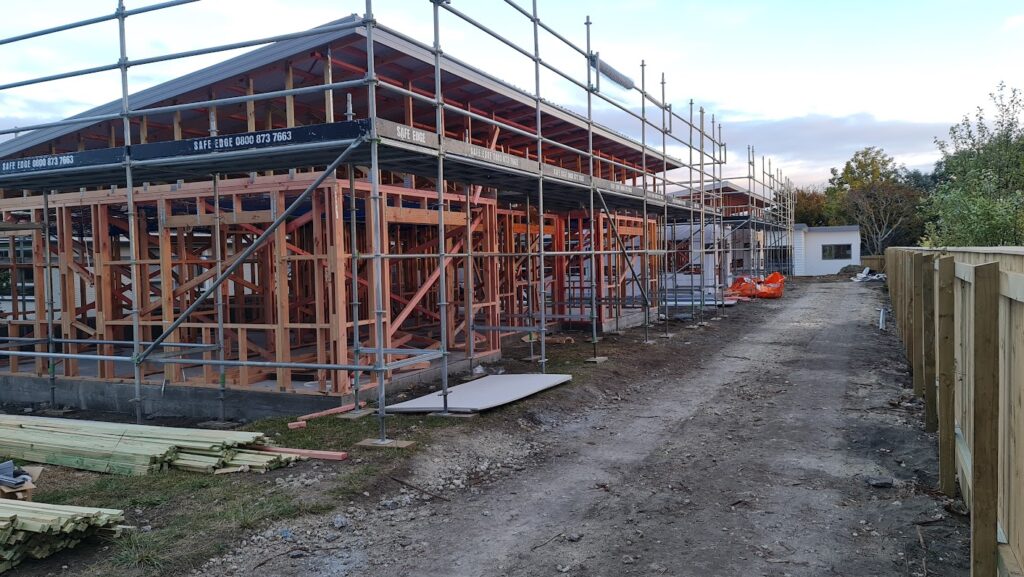
The two 3-bedders with roofs on!
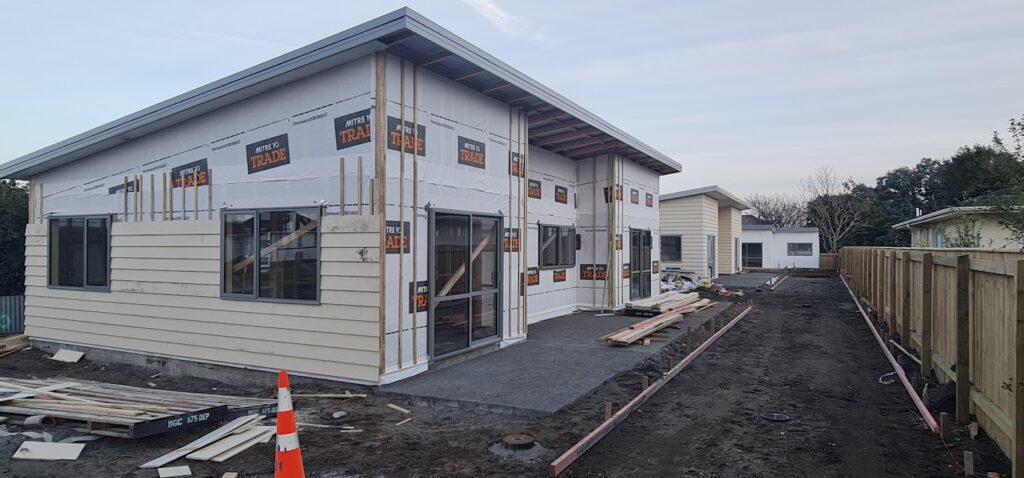
Cladding going on
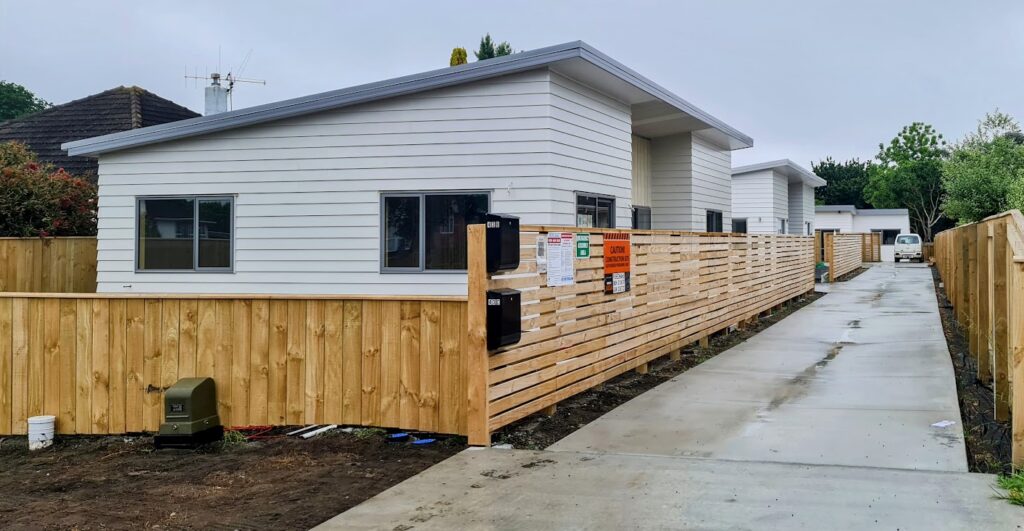
Driveway and fencing complete
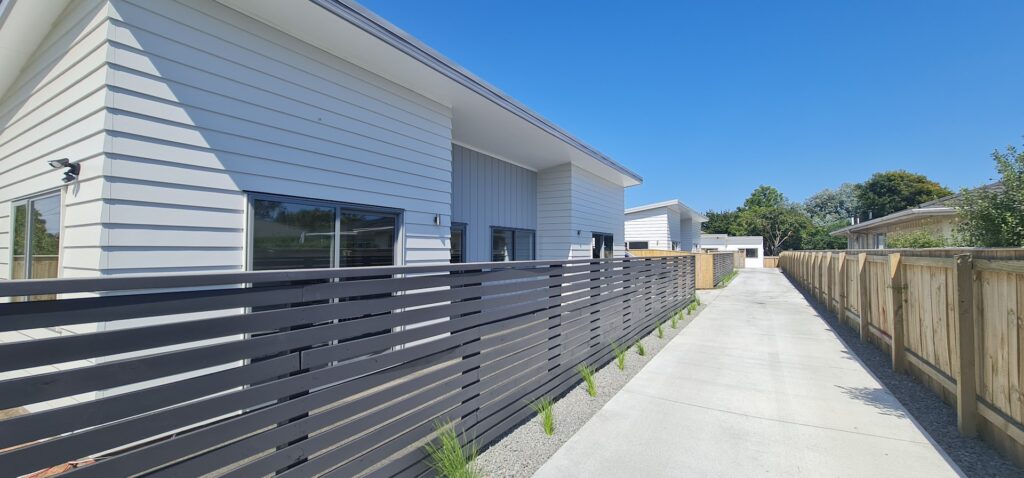
Driveway and fencing complete
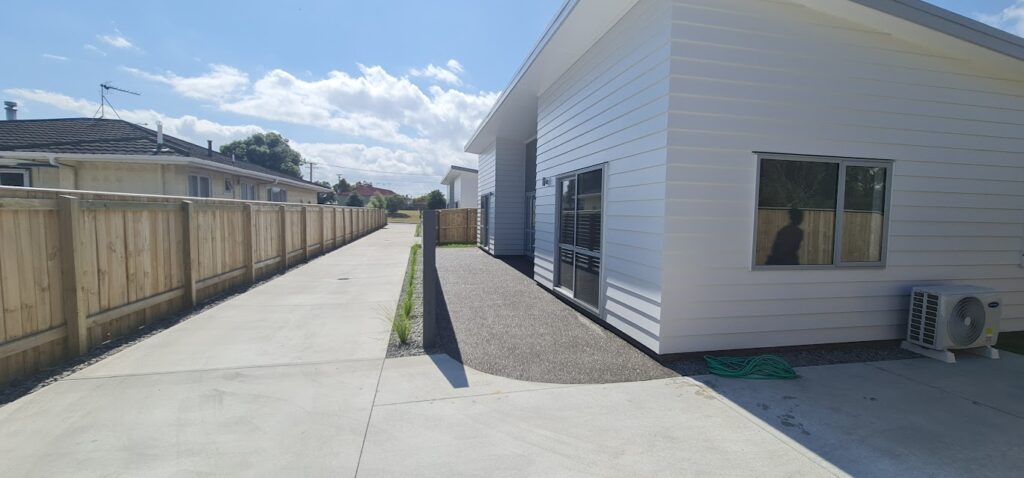
A view looking from the front of the ‘Konini’ design back up to Konini Street
Lets also take a look inside to see what a finished ‘Bamber’ design looks like
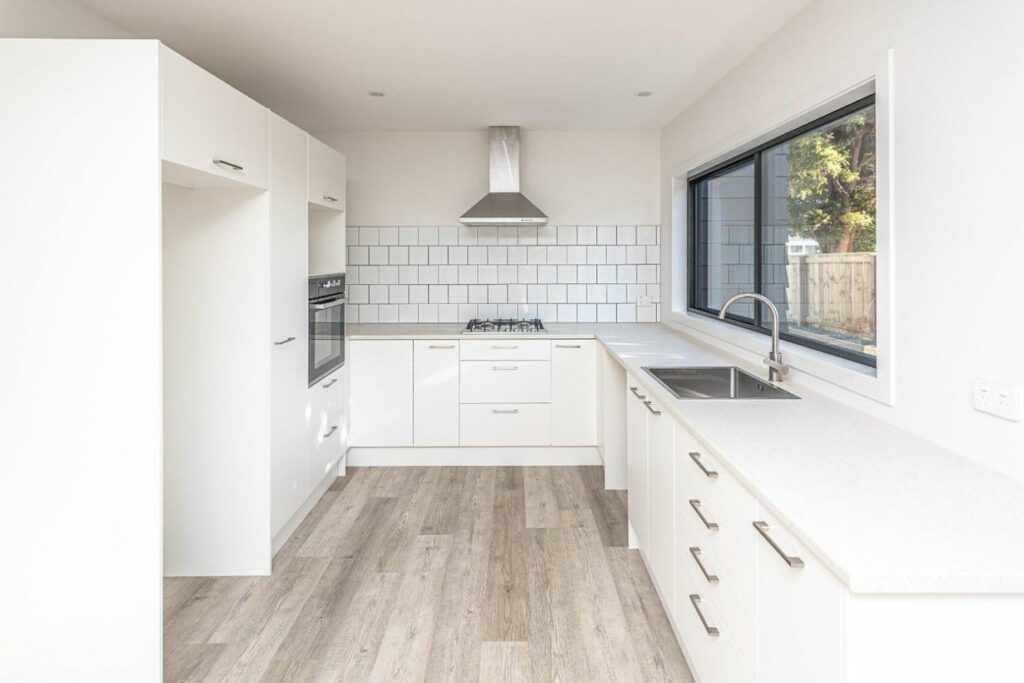
The Kitchen
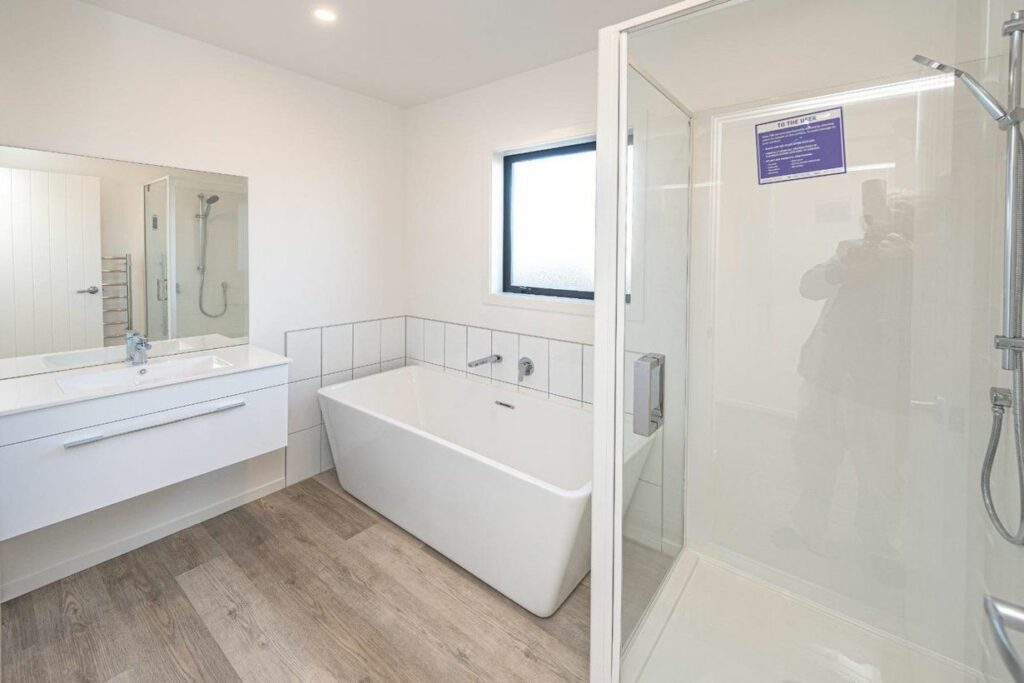
The Bathroom
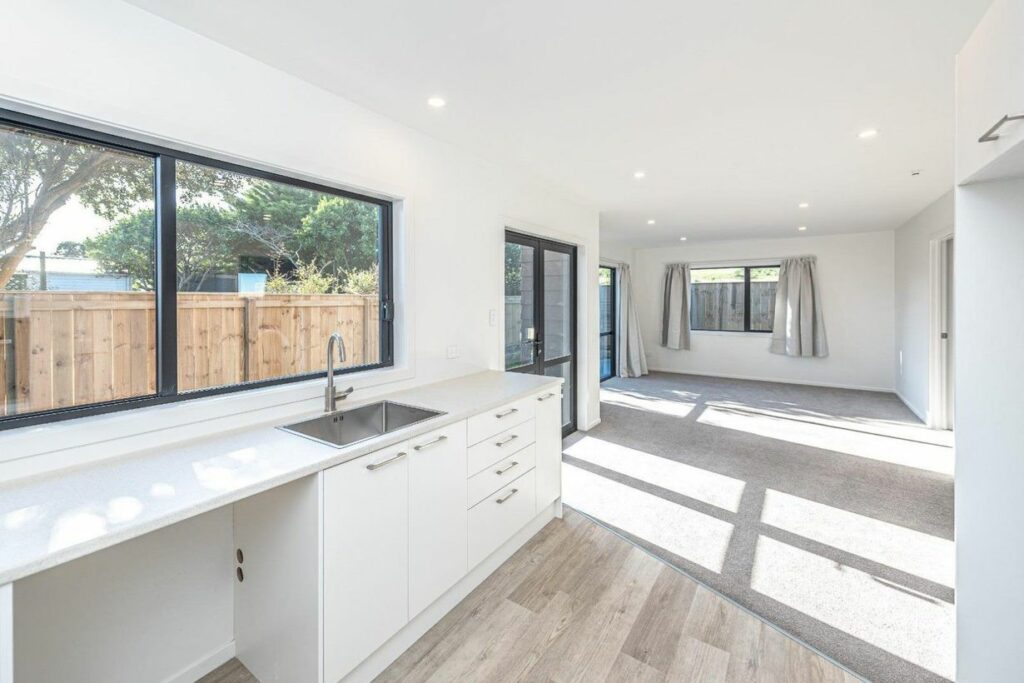
Kitchen/Dining/Living
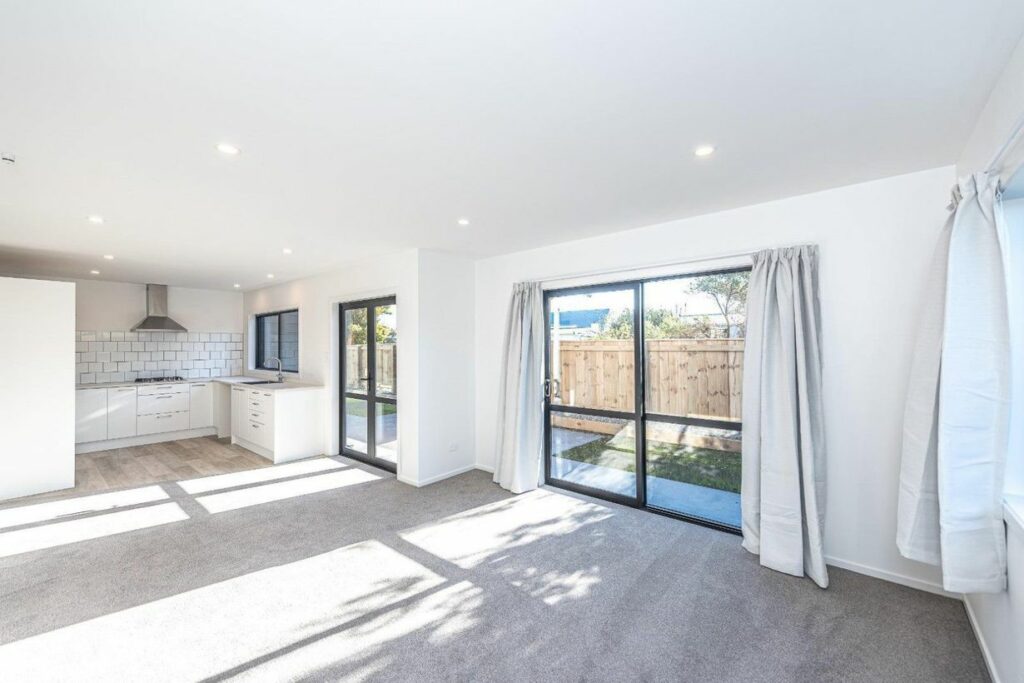
Living/Dining/Kitchen
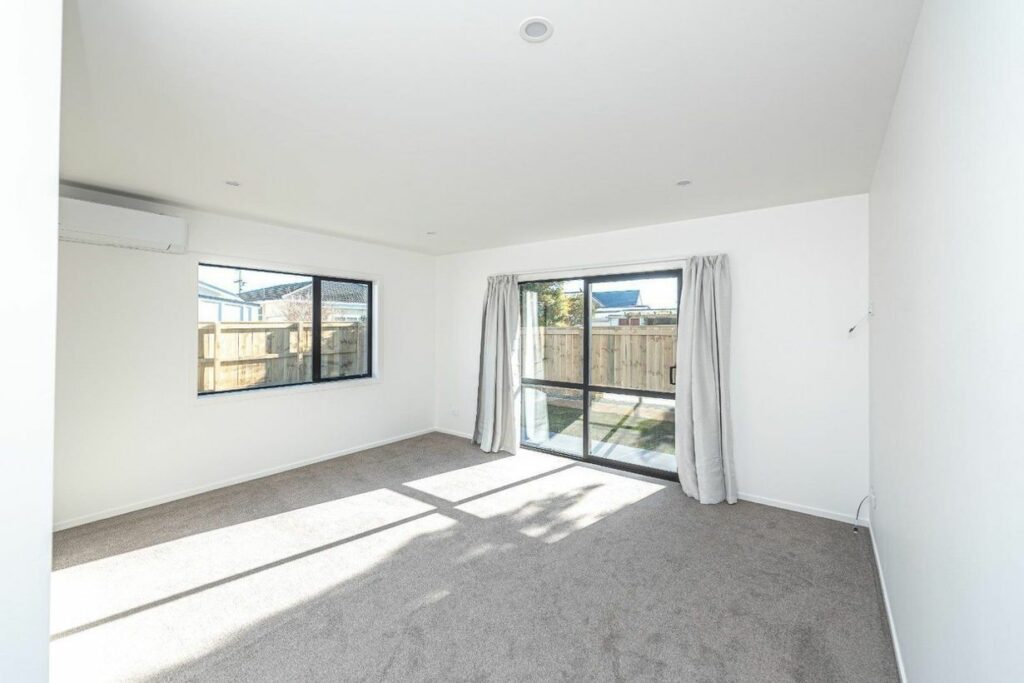
Separate lounge makes for 2 living areas
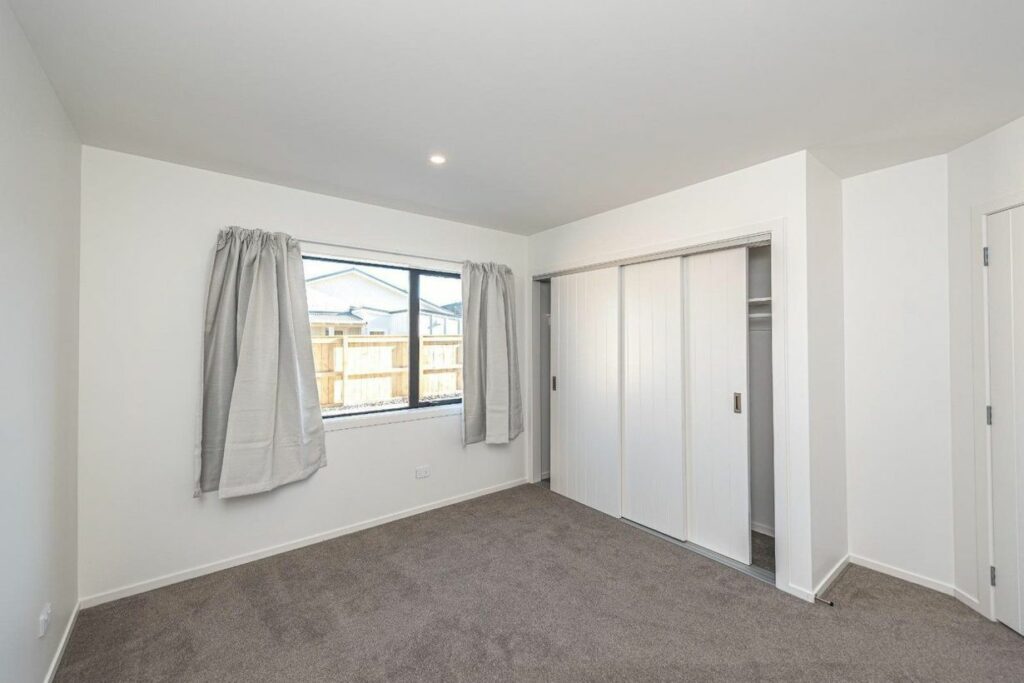
Master Bedroom
The first photo of this case study was of a house being moved on a Brittons house movers truck. We popped it on a section for the client and did the renovation. Take a look.
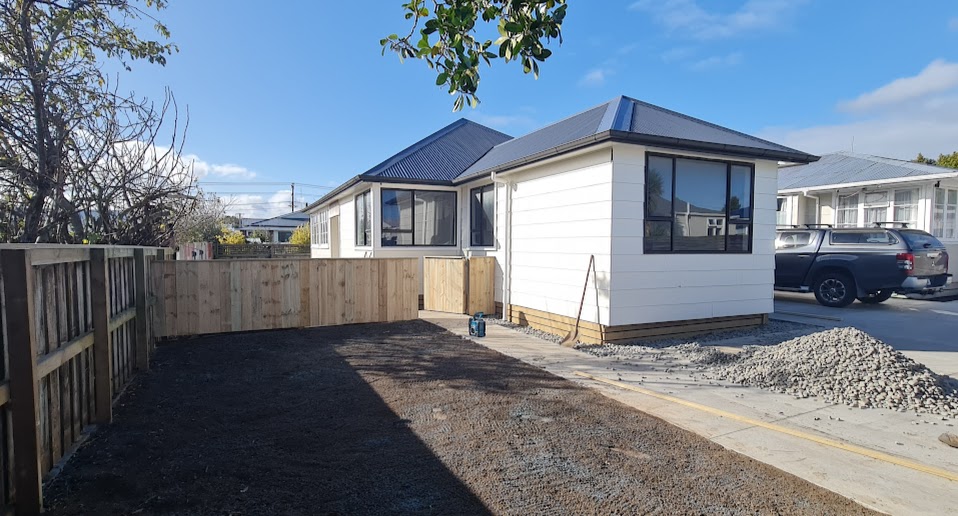
The house transported from Konini Street now sits rented in Niblett St
The final image we will show you is a drone shot of 43 Konini now completed and sub-divided as 43 Konini St, 43a Konini St and 43b Konini Street.
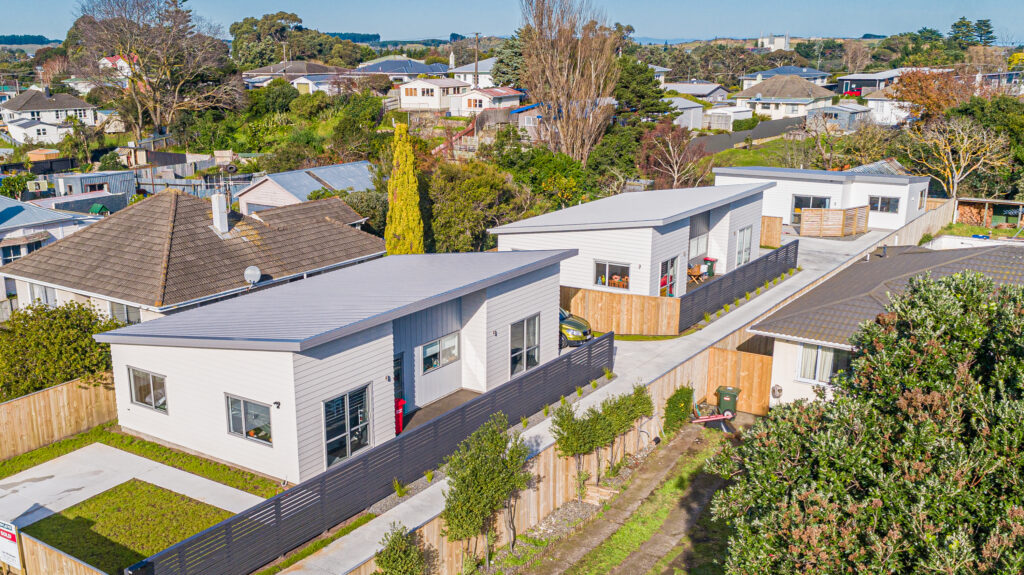
Birds eye of the finished development
All the 4 houses were rented or sold by the client and was a very satisfying result for the investors.



